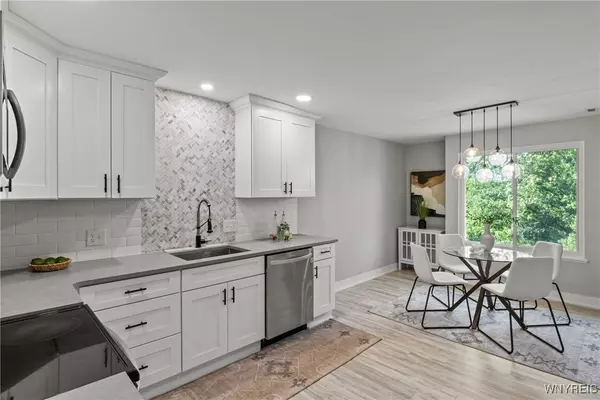For more information regarding the value of a property, please contact us for a free consultation.
43 Beehunter CT #D East Amherst, NY 14051
Want to know what your home might be worth? Contact us for a FREE valuation!

Our team is ready to help you sell your home for the highest possible price ASAP
Key Details
Sold Price $195,000
Property Type Condo
Sub Type Condominium
Listing Status Sold
Purchase Type For Sale
Square Footage 1,102 sqft
Price per Sqft $176
MLS Listing ID B1622280
Sold Date 10/01/25
Bedrooms 2
Full Baths 2
Construction Status Existing
HOA Fees $294/mo
HOA Y/N No
Year Built 1973
Annual Tax Amount $2,151
Lot Size 1,306 Sqft
Acres 0.03
Lot Dimensions 20X46
Property Sub-Type Condominium
Property Description
Welcome to this inviting and beautifully updated second-floor condo tucked inside the desirable Ransom Oaks community and within the Williamsville School District! From the moment you walk in, you'll love the fresh, modern updates throughout. The kitchen has been completely refreshed with new cabinetry, solid surface countertops, a sleek backsplash, pantry and brand-new appliances—making it as functional as it is stylish. The open-concept layout flows into a spacious dining area and bright, welcoming living room, perfect for everyday living and entertaining. Enjoy the comfort of brand-new, maintenance-free vinyl plank flooring throughout. The large primary bedroom offers its own private full bath and a generous closet, while the second full bathroom has also been tastefully updated. Triple-pane vinyl windows add energy efficiency and year-round comfort. Step outside to your private balcony and take in the peaceful wooded views. As part of the Ransom Oaks community, you'll have access to 3 heated saltwater pools, 2 clubhouses, tennis and pickleball courts, basketball courts, 5 playgrounds, and scenic walking paths. Offers if any due Monday July 21st at 1pm
Location
State NY
County Erie
Area Amherst-142289
Direction Off campbell road
Rooms
Basement None
Interior
Interior Features Other, See Remarks, Solid Surface Counters
Heating Gas
Cooling Central Air
Flooring Other, See Remarks
Fireplace No
Appliance Electric Cooktop, Gas Water Heater
Exterior
Exterior Feature Patio
Utilities Available Sewer Connected, Water Connected
Porch Patio
Garage No
Building
Lot Description Other, Rectangular, Rectangular Lot, See Remarks
Sewer Connected
Water Connected, Public
Structure Type Vinyl Siding
Construction Status Existing
Schools
Elementary Schools Dodge Elementary
Middle Schools Casey Middle
High Schools Williamsville North High
School District Williamsville
Others
Pets Allowed Cats OK, Dogs OK, Negotiable, Size Limit
HOA Name Fairwood Management
HOA Fee Include Other,See Remarks
Tax ID 142289-028-260-0002-001-000-43D
Acceptable Financing Cash, Conventional, FHA, VA Loan
Listing Terms Cash, Conventional, FHA, VA Loan
Financing Conventional
Special Listing Condition Standard
Pets Allowed Cats OK, Dogs OK, Negotiable, Size Limit
Read Less
Bought with Serota Real Estate LLC
GET MORE INFORMATION




