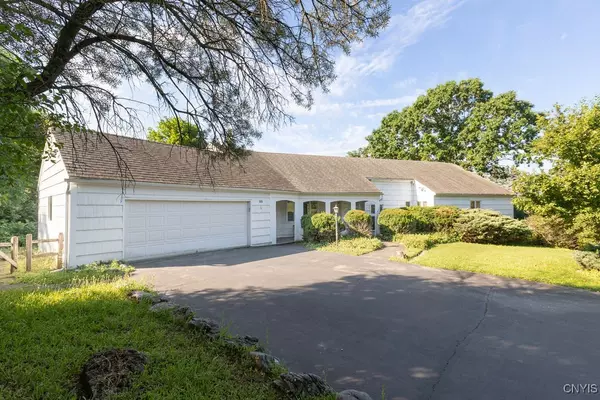For more information regarding the value of a property, please contact us for a free consultation.
20 Cross RD Syracuse, NY 13224
Want to know what your home might be worth? Contact us for a FREE valuation!

Our team is ready to help you sell your home for the highest possible price ASAP
Key Details
Sold Price $368,000
Property Type Single Family Home
Sub Type Single Family Residence
Listing Status Sold
Purchase Type For Sale
Square Footage 4,294 sqft
Price per Sqft $85
Subdivision Bradford Heights
MLS Listing ID S1619908
Sold Date 09/25/25
Style Ranch
Bedrooms 4
Full Baths 3
Half Baths 1
Construction Status Existing
HOA Y/N No
Year Built 1970
Annual Tax Amount $12,262
Lot Size 0.350 Acres
Acres 0.35
Lot Dimensions 100X125
Property Sub-Type Single Family Residence
Property Description
Sprawling Executive Ranch in Bradford Heights-Jamesville School District
Affordable elegance meets untapped potential in a coveted neighborhood.
Welcome to this expansive executive ranch nestled in the desirable Bradford Heights subdivision within the renowned Jamesville-Dewitt school district. Offering more than 4,000 sq ft of living space, this home is a rare find, ideal for those seeking room to grow and entertain- and it's ready for your personal touch.r
Key Highlights & Layout
Oversized 2-car garage with ample storage space and room to organize.
Welcoming foyer opens into a large sized kitchen and adjacent large living room. The living room boast a stunning brick, wood-burning fireplace, flanked by built-in bookshelves-perfect for cozy evenings or entertaining.
Spacious family room, deluxe formal dining room, and a private first-floor office, all offering flexible living configurations.
Convenient first-floor laundry room, ideal for everyday ease.
First floor primary suite features an en-suite bathroom, a second sizeable bedroom and full bath complete the main level.
Finished lower level with two additional large bedrooms, full bath, second kitchen, and a generous family room warmed by another fireplace. Tax records indicate 2294 square ft- this does not include the finished lower level with an additional 2000 square feet. The tax records for the basement shows 640 square feet, but there is actually 2000 square feet in the basement.
Dual walk-outs create the rare opportunity for a guest suite or in-law apartment, with one walk-out leading to an enclosed patio equipped with a built-in-grill ideal for dining and enjoyment of the private, tree-lined backyard.
Endless Possibilities
While this home needs some TLC, the core structure and layout are great-your updates can breathe new life into this home that will shine. Don't miss this hidden gem in Bradford Heights.
Location
State NY
County Onondaga
Community Bradford Heights
Area Dewitt-312689
Direction Tecumseh Rd to Bradford Heights Rd, then right
Rooms
Basement Full, Finished, Walk-Out Access
Main Level Bedrooms 2
Interior
Interior Features Den, Separate/Formal Dining Room, Entrance Foyer, Eat-in Kitchen, Granite Counters, Kitchen Island, In-Law Floorplan, Main Level Primary, Primary Suite
Heating Gas, Hot Water
Cooling Central Air
Flooring Carpet, Varies
Fireplace No
Appliance Dishwasher, Disposal, Gas Water Heater, Microwave, Refrigerator
Laundry Main Level
Exterior
Exterior Feature Blacktop Driveway, Patio
Parking Features Attached
Garage Spaces 2.0
Utilities Available High Speed Internet Available, Sewer Connected, Water Connected
Roof Type Asphalt
Porch Patio
Garage Yes
Building
Lot Description Irregular Lot, Residential Lot
Story 1
Foundation Block
Sewer Connected
Water Connected, Public
Architectural Style Ranch
Level or Stories One
Structure Type Shake Siding,Copper Plumbing
Construction Status Existing
Schools
Middle Schools Jamesville-Dewitt Middle
High Schools Jamesville-Dewitt High
School District Jamesville-Dewitt
Others
Senior Community No
Tax ID 312689-055-000-0010-006-000-0000
Acceptable Financing Cash, Conventional, VA Loan
Listing Terms Cash, Conventional, VA Loan
Financing Cash
Special Listing Condition Estate
Read Less
Bought with Hunt Real Estate Era
GET MORE INFORMATION




