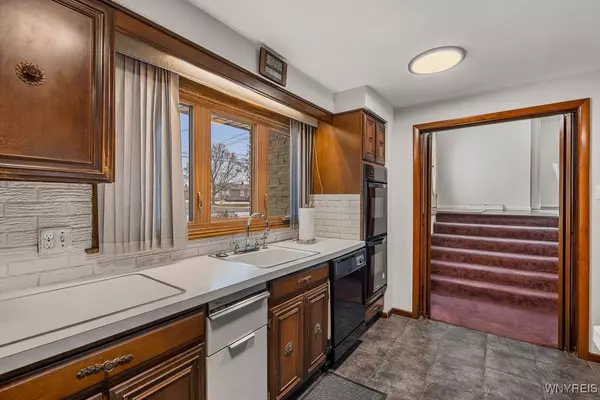For more information regarding the value of a property, please contact us for a free consultation.
2429 Parkview DR Niagara Falls, NY 14305
Want to know what your home might be worth? Contact us for a FREE valuation!

Our team is ready to help you sell your home for the highest possible price ASAP
Key Details
Sold Price $335,000
Property Type Single Family Home
Sub Type Single Family Residence
Listing Status Sold
Purchase Type For Sale
Square Footage 2,340 sqft
Price per Sqft $143
MLS Listing ID B1590659
Sold Date 07/18/25
Style Split Level
Bedrooms 4
Full Baths 2
Half Baths 1
Construction Status Existing
HOA Y/N No
Year Built 1966
Annual Tax Amount $6,551
Lot Size 0.266 Acres
Acres 0.2665
Lot Dimensions 84X137
Property Sub-Type Single Family Residence
Property Description
A HOLE IN ONE!!!!!!!!! This rare gem is back on the market, due to financing. Welcome to 2429 Parkview. This immaculate home backs right up to the golf course for a stellar location. This house boasts 4 bedrooms and 2.5 baths. A large family room as well as a living room with vaulted ceilings and skylights. Primary suite with large walk in closet and oversized bath. The bath has two sinks, tremendous vanity space, tub and stand up shower. Ample rooms sizes and nothing short of storage space. Family room with ceramic tile flooring and sliders leading to a pristine, park like back yard. The yard features an inground pool, brand new liner in 2022, concrete patio, fully fenced with easy access to the golf course. First floor bedroom or office, formal dining and eat in kitchen. Newer windows and electrical panel (23), roof (16), furnace and central air (15) hot water tank (21). Two car heated garage as well as wood shop area with space heater. This house has it all. Your wish list is fulfilled. Enjoy summer nights in your serene backyard and entertain year round in this exclusive location. Run, don't walk, this is sure to go fast. Tons of grants and buyer incentives available.
Location
State NY
County Niagara
Area Niagara Falls-City-291100
Direction Seneca Ave to Parkview Dr
Rooms
Basement Partial
Main Level Bedrooms 1
Interior
Interior Features Ceiling Fan(s), Separate/Formal Dining Room, Entrance Foyer, Eat-in Kitchen, Separate/Formal Living Room, Kitchen/Family Room Combo, Sliding Glass Door(s), Bedroom on Main Level, Bath in Primary Bedroom
Heating Gas, Forced Air, Wall Furnace
Cooling Central Air
Flooring Carpet, Ceramic Tile, Varies, Vinyl
Fireplace No
Appliance Appliances Negotiable, Built-In Range, Built-In Oven, Double Oven, Dishwasher, Gas Water Heater, Refrigerator
Laundry In Basement
Exterior
Exterior Feature Awning(s), Concrete Driveway, Fully Fenced, Pool, Patio
Parking Features Attached
Garage Spaces 2.0
Fence Full
Pool In Ground
Utilities Available Sewer Connected, Water Connected
Roof Type Asphalt,Architectural,Shingle
Porch Patio
Garage Yes
Building
Lot Description Cul-De-Sac, On Golf Course, Rectangular, Rectangular Lot, Secluded
Story 1
Foundation Poured
Sewer Connected
Water Connected, Public
Architectural Style Split Level
Level or Stories One
Additional Building Shed(s), Storage, Second Garage
Structure Type Other,Stone,Wood Siding,Copper Plumbing
Construction Status Existing
Schools
School District Niagara Falls
Others
Senior Community No
Tax ID 291100-144-012-0001-025-000
Acceptable Financing Cash, Conventional, FHA, VA Loan
Listing Terms Cash, Conventional, FHA, VA Loan
Financing Conventional
Special Listing Condition Standard
Read Less
Bought with Coldwell Banker Integrity Real Estate



