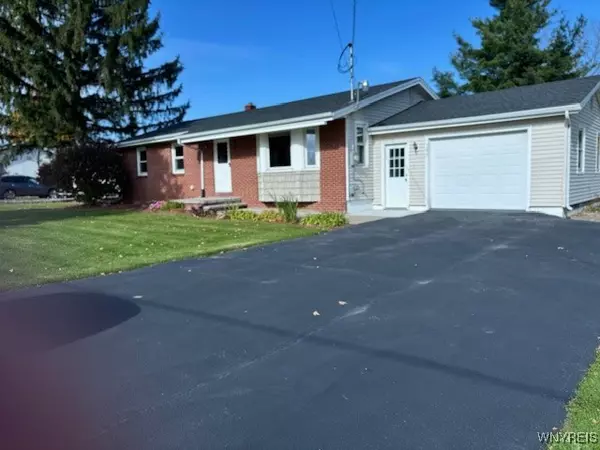For more information regarding the value of a property, please contact us for a free consultation.
1277 Lewiston RD Basom, NY 14013
Want to know what your home might be worth? Contact us for a FREE valuation!

Our team is ready to help you sell your home for the highest possible price ASAP
Key Details
Sold Price $235,000
Property Type Single Family Home
Sub Type Single Family Residence
Listing Status Sold
Purchase Type For Sale
Square Footage 1,134 sqft
Price per Sqft $207
MLS Listing ID B1574579
Sold Date 04/04/25
Style Ranch
Bedrooms 3
Full Baths 1
Half Baths 1
Construction Status Existing
HOA Y/N No
Year Built 1963
Annual Tax Amount $4,266
Lot Size 0.610 Acres
Acres 0.61
Lot Dimensions 100X265
Property Sub-Type Single Family Residence
Property Description
This lovely 3 bed 1 1/2 bath ranch is waiting for its new owners. This home features beautiful refinished hardwood floors in dining rm & living rm & updated bath. Dining area leads to deck & partially fenced yard. The man of the house is not forgotten-16x46 Amish built out building for his toys/man cave. Basement is neat, clean & dry. Garage walls & floors have been freshly painted with 2 new man doors in 2024. Many updates in 2022 to include roof, completely new electrical service, central air & furnace. Your finishing touches will make this house your home. Delayed negotiations until Monday, November 4th at 12pm. OPEN HOUSE Saturday, November 2 from 1-3pm.
Location
State NY
County Genesee
Area Alabama-182000
Direction Alleghany Rd to Lewiston Rd.--west on Lewiston Rd.-home on north side.-sign in place.
Rooms
Basement Full, Sump Pump
Main Level Bedrooms 3
Interior
Interior Features Cedar Closet(s), Ceiling Fan(s), Eat-in Kitchen, Separate/Formal Living Room, Country Kitchen, Sliding Glass Door(s), Natural Woodwork, Window Treatments, Programmable Thermostat
Heating Propane, Forced Air, Hot Water
Cooling Central Air
Flooring Ceramic Tile, Hardwood, Varies
Fireplace No
Window Features Drapes,Thermal Windows
Appliance Dryer, Electric Oven, Electric Range, Electric Water Heater, Free-Standing Range, Oven, Refrigerator, Washer
Laundry In Basement
Exterior
Exterior Feature Blacktop Driveway, Deck, Fence, Propane Tank - Leased
Parking Features Attached
Garage Spaces 1.0
Fence Partial
Utilities Available Cable Available, High Speed Internet Available, Water Connected
Roof Type Asphalt
Porch Deck
Garage Yes
Building
Lot Description Agricultural, Rectangular, Rectangular Lot, Rural Lot
Story 1
Foundation Block
Sewer Septic Tank
Water Connected, Public
Architectural Style Ranch
Level or Stories One
Additional Building Barn(s), Outbuilding
Structure Type Vinyl Siding,Copper Plumbing,PEX Plumbing
Construction Status Existing
Schools
High Schools Oakfield-Alabama Middle High
School District Oakfield-Alabama
Others
Senior Community No
Tax ID 182000-006-000-0001-042-000
Acceptable Financing Cash, Conventional, FHA, USDA Loan, VA Loan
Listing Terms Cash, Conventional, FHA, USDA Loan, VA Loan
Financing Conventional
Special Listing Condition Standard
Read Less
Bought with Keller Williams Realty Lancaster



