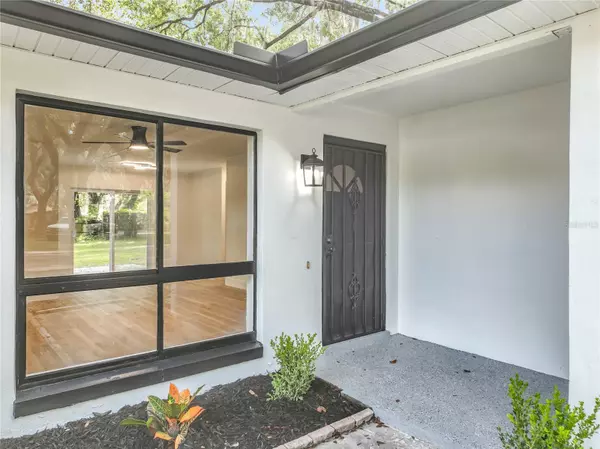
Bought with
10217 BELGROVE PL Orlando, FL 32817
4 Beds
2 Baths
1,158 SqFt
Open House
Sat Nov 01, 12:00pm - 2:00pm
UPDATED:
Key Details
Property Type Single Family Home
Sub Type Single Family Residence
Listing Status Active
Purchase Type For Sale
Square Footage 1,158 sqft
Price per Sqft $342
Subdivision Arbor Ridge Sub
MLS Listing ID O6355702
Bedrooms 4
Full Baths 2
HOA Y/N No
Year Built 1980
Annual Tax Amount $4,246
Lot Size 0.300 Acres
Acres 0.3
Property Sub-Type Single Family Residence
Source Stellar MLS
Property Description
Step inside and you'll immediately notice the bright, open layout with beautiful new flooring, upgraded doors and trim, and all-new lighting and ceiling fans throughout. The kitchen is a showstopper — featuring brand-new stainless steel appliances, sleek quartz countertops, and a gorgeous stacked tile backsplash — perfect for cooking and entertaining. Both bathrooms have been completely updated with designer finishes, quartz counters, and modern fixtures.
Enjoy peace of mind with big-ticket updates already done: a new roof, new A/C system, new water heater, new garage door opener, full home re-pipe, and new gutters. Every outlet and switch has been upgraded to a clean, modern finish. Fresh interior and exterior paint make the home feel brand new. The primary suite offers a spacious walk-in closet and a beautifully updated private bath.
Outside, the large 1/3-acre lot sits on a quiet cul-de-sac — perfect for relaxing, entertaining, or bringing your toys! With no HOA, you'll have the freedom to park your boat, RV, or trailer right at home.
Located just minutes from UCF, Blanchard Park, downtown Orlando, and major highways (SR-417, SR-408, and SR-50), this home offers the perfect blend of peaceful living and convenient access to shopping, dining, and the beaches.
Move right in and start enjoying the Florida lifestyle you've been dreaming of!
Location
State FL
County Orange
Community Arbor Ridge Sub
Area 32817 - Orlando/Union Park/University Area
Zoning R-1A
Interior
Interior Features Ceiling Fans(s), Living Room/Dining Room Combo, Open Floorplan, Primary Bedroom Main Floor, Solid Surface Counters, Walk-In Closet(s)
Heating Central
Cooling Central Air
Flooring Luxury Vinyl
Fireplace false
Appliance Dishwasher, Electric Water Heater, Microwave, Range, Refrigerator
Laundry Electric Dryer Hookup, In Garage
Exterior
Exterior Feature Lighting, Private Mailbox, Rain Gutters, Sidewalk, Sliding Doors
Garage Spaces 2.0
Fence Board
Community Features Street Lights
Utilities Available Cable Available, Electricity Connected, Sewer Connected, Water Connected
Roof Type Shingle
Attached Garage true
Garage true
Private Pool No
Building
Story 1
Entry Level One
Foundation Block
Lot Size Range 1/4 to less than 1/2
Sewer Public Sewer
Water None
Structure Type Block
New Construction false
Schools
Elementary Schools Riverdale Elem
Middle Schools Union Park Middle
High Schools University High
Others
Senior Community No
Ownership Fee Simple
Acceptable Financing Cash, Conventional, FHA, VA Loan
Listing Terms Cash, Conventional, FHA, VA Loan
Special Listing Condition None
Virtual Tour https://www.propertypanorama.com/instaview/stellar/O6355702

GET MORE INFORMATION






