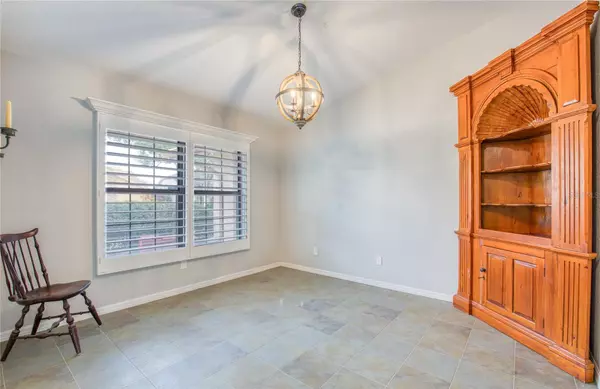
Bought with
44 RIDGECROFT LN Safety Harbor, FL 34695
3 Beds
2 Baths
2,146 SqFt
Open House
Sat Nov 01, 11:00am - 2:00pm
UPDATED:
Key Details
Property Type Single Family Home
Sub Type Single Family Residence
Listing Status Active
Purchase Type For Sale
Square Footage 2,146 sqft
Price per Sqft $349
Subdivision Bayshore Terrace
MLS Listing ID W7880322
Bedrooms 3
Full Baths 2
Construction Status Completed
HOA Fees $200/ann
HOA Y/N Yes
Annual Recurring Fee 200.0
Year Built 1989
Annual Tax Amount $10,039
Lot Size 9,147 Sqft
Acres 0.21
Lot Dimensions 76x115
Property Sub-Type Single Family Residence
Source Stellar MLS
Property Description
Step inside to discover an open, split floor plan with custom tile flooring throughout and plantation shutters on every window and door. The spacious kitchen features granite countertops and a walk-in pantry, perfect for home chefs. The large great room is anchored by a cozy, wood-burning fireplace—ideal for relaxing evenings.
Step outside to your private tropical oasis, complete with a screened saltwater pool and lush landscaping, including your very own banana tree! This golf cart-friendly community has a low HOA and is just minutes from Tampa International Airport, Clearwater Beach, Dunedin, and Tarpon Springs Don't miss your chance to own a piece of paradise in one of Florida's most charming towns!
Location
State FL
County Pinellas
Community Bayshore Terrace
Area 34695 - Safety Harbor
Rooms
Other Rooms Great Room
Interior
Interior Features Cathedral Ceiling(s), Ceiling Fans(s), Eat-in Kitchen, Living Room/Dining Room Combo, Open Floorplan, Stone Counters, Walk-In Closet(s), Wet Bar
Heating Central
Cooling Central Air
Flooring Tile
Fireplaces Type Wood Burning
Furnishings Unfurnished
Fireplace true
Appliance Dishwasher, Disposal, Dryer, Electric Water Heater, Range, Range Hood, Refrigerator, Washer
Laundry Inside, Laundry Room
Exterior
Exterior Feature Private Mailbox, Sidewalk
Garage Spaces 2.0
Fence Vinyl
Pool Gunite, In Ground, Salt Water
Utilities Available BB/HS Internet Available, Cable Connected, Electricity Connected, Fiber Optics, Fire Hydrant, Phone Available, Sewer Connected, Water Connected
Roof Type Shingle
Attached Garage true
Garage true
Private Pool Yes
Building
Story 1
Entry Level One
Foundation Slab
Lot Size Range 0 to less than 1/4
Sewer Public Sewer
Water Public
Structure Type Block,Stucco
New Construction false
Construction Status Completed
Others
Pets Allowed Yes
Senior Community No
Pet Size Extra Large (101+ Lbs.)
Ownership Fee Simple
Monthly Total Fees $16
Acceptable Financing Cash, Conventional, VA Loan
Membership Fee Required Required
Listing Terms Cash, Conventional, VA Loan
Num of Pet 10+
Special Listing Condition None
Virtual Tour https://www.propertypanorama.com/instaview/stellar/W7880322

GET MORE INFORMATION






