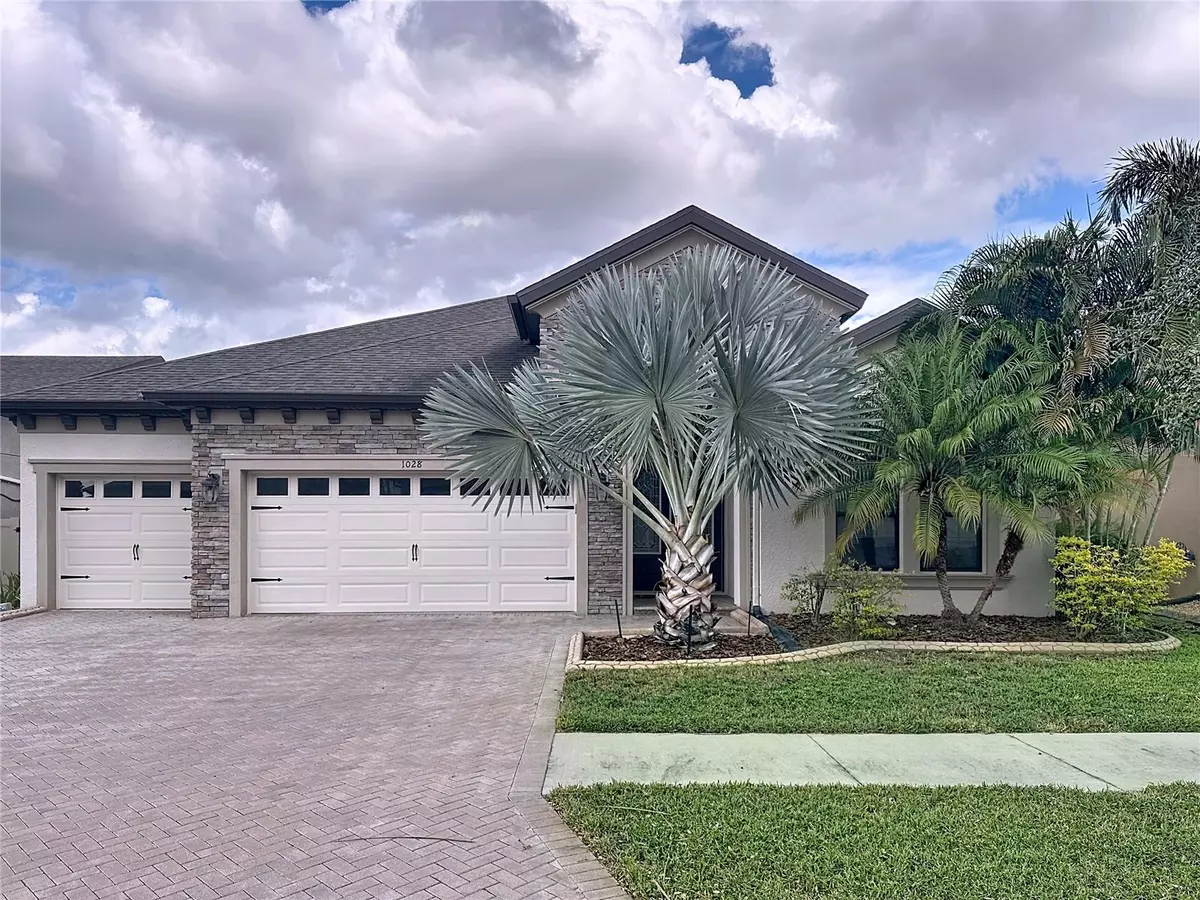
Bought with
1028 CORETTO AVE Brandon, FL 33511
4 Beds
3 Baths
2,544 SqFt
UPDATED:
Key Details
Property Type Single Family Home
Sub Type Single Family Residence
Listing Status Active
Purchase Type For Sale
Square Footage 2,544 sqft
Price per Sqft $286
Subdivision La Collina Ph 2A & 2B
MLS Listing ID TB8442005
Bedrooms 4
Full Baths 3
HOA Fees $254/qua
HOA Y/N Yes
Annual Recurring Fee 1016.0
Year Built 2017
Annual Tax Amount $11,316
Lot Size 7,405 Sqft
Acres 0.17
Lot Dimensions 60x122
Property Sub-Type Single Family Residence
Source Stellar MLS
Property Description
This true 4-bedroom, 3-bathroom home with a spacious 3-car garage showcases top-of-the-line upgrades throughout. Elegant tray ceilings, quartz countertops, and stainless steel appliances make this residence truly one of a kind.
The 8-foot interior doors and 12-foot ceilings create a sense of grandeur, while the open-concept floor plan seamlessly connects the chef's kitchen, grand room, and outdoor living area. The kitchen features 42" cabinets, an oversized island, and a view overlooking the living and dining spaces — perfect for family gatherings and entertaining.
Step outside to your private screened-in saltwater pool with an oversized patio and built-in stainless steel outdoor kitchen under a covered lanai — the ultimate Florida lifestyle experience.
Additional upgrades include:
Designer ceiling fans throughout
Custom cabinetry in the laundry room
Upgraded glass shower doors in all bathrooms
Whole-house water purification system for clean, filtered water throughout
Pre-wired surround sound system
Overhead storage racks in the garage
Seamless rain gutters with drain spouts
Meticulously maintained and move-in ready, this luxurious home is perfect for those who love to entertain, relax, and enjoy the very best of Florida living.
Location
State FL
County Hillsborough
Community La Collina Ph 2A & 2B
Area 33511 - Brandon
Zoning PD
Interior
Interior Features Ceiling Fans(s), Crown Molding, Eat-in Kitchen, High Ceilings, Open Floorplan, Solid Wood Cabinets, Stone Counters, Thermostat, Tray Ceiling(s), Walk-In Closet(s)
Heating Heat Pump
Cooling Central Air
Flooring Carpet, Ceramic Tile
Fireplace false
Appliance Built-In Oven, Dishwasher, Disposal, Dryer, Gas Water Heater, Microwave, Range Hood, Refrigerator, Washer, Water Softener
Laundry Inside
Exterior
Exterior Feature French Doors, Lighting, Rain Gutters, Sliding Doors
Garage Spaces 3.0
Pool In Ground
Community Features Clubhouse, Dog Park, Gated Community - No Guard, Playground, Pool, Street Lights
Utilities Available BB/HS Internet Available, Cable Connected, Electricity Connected, Natural Gas Connected, Public, Sewer Connected, Underground Utilities, Water Connected
Roof Type Shingle
Attached Garage true
Garage true
Private Pool Yes
Building
Story 1
Entry Level One
Foundation Slab
Lot Size Range 0 to less than 1/4
Sewer Public Sewer
Water Public
Structure Type Block,Stucco
New Construction false
Others
Pets Allowed Cats OK, Dogs OK
HOA Fee Include Pool,Maintenance Structure
Senior Community No
Ownership Fee Simple
Monthly Total Fees $84
Membership Fee Required Required
Special Listing Condition None
Virtual Tour https://www.propertypanorama.com/instaview/stellar/TB8442005

GET MORE INFORMATION






