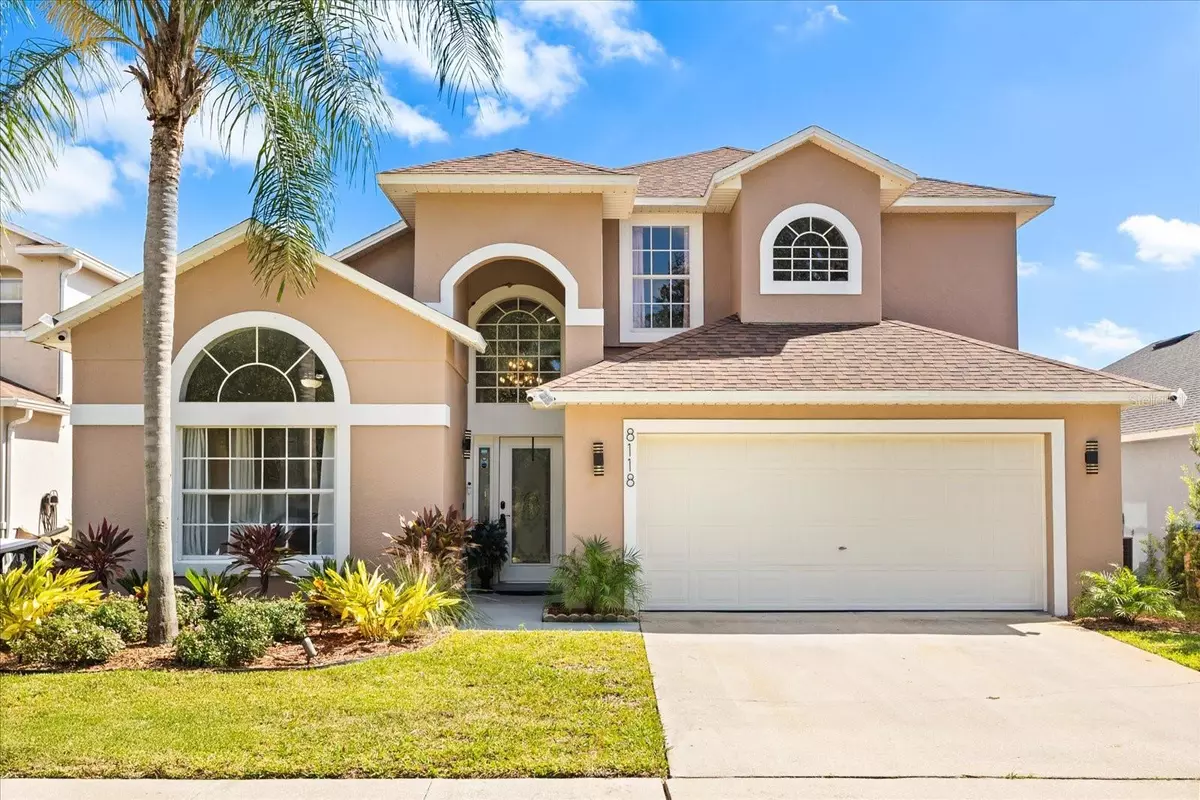
Bought with
8118 YELLOW CRANE DR Kissimmee, FL 34747
6 Beds
4 Baths
2,707 SqFt
Open House
Sun Oct 26, 12:00pm - 2:00pm
UPDATED:
Key Details
Property Type Single Family Home
Sub Type Single Family Residence
Listing Status Active
Purchase Type For Sale
Square Footage 2,707 sqft
Price per Sqft $239
Subdivision Oak Island Cove
MLS Listing ID O6354105
Bedrooms 6
Full Baths 4
HOA Fees $89/mo
HOA Y/N Yes
Annual Recurring Fee 1068.0
Year Built 2002
Annual Tax Amount $7,424
Lot Size 5,662 Sqft
Acres 0.13
Property Sub-Type Single Family Residence
Source Stellar MLS
Property Description
Step into luxury and convenience with this fully furnished 6-bedroom, 4-bathroom home, featuring three master suites with private baths — perfect for short-term rental income or a spacious private residence. Ideally located in the quiet neighborhood of Oak Island Cove, just minutes from Disney Parks, Margaritaville Resort and Water Park, championship golf, world-class dining, and Florida's beaches, this home delivers the ultimate Central Florida lifestyle.
As you enter, you are greeted by a dedicated office/den to the left, flowing into a soaring, open-concept living and dining area with high ceilings and abundant natural light. The chef's kitchen is fully equipped with custom cabinetry, Quartz countertops, a central island, farmhouse sink, breakfast nook, and plenty of room for gatherings, making it ideal for family meals or entertaining friends. Tile flooring throughout the main living area ensures low maintenance and a modern, polished look.
The spacious backyard is a private retreat, featuring a screened-in pool, hot tub, and large deck for BBQs or relaxing in the Florida sun. Large sliding doors connect the indoor living spaces to this tropical oasis, offering seamless indoor-outdoor entertaining.
The three main-floor master suites provide comfort and privacy, each with spa-inspired bathrooms, while additional bedrooms upstairs offer flexibility for family or guests. Every detail has been carefully considered, from the open layout to the expansive living spaces and views of the pool.
Other highlights include low HOA fees, turnkey move-in ready condition, and a prime location near shopping, entertainment, and major highways, making this home equally perfect as a primary residence, vacation retreat, or short-term rental investment.
Luxury, location, and lifestyle come together in this fully furnished Kissimmee gem — schedule your private showing today!
Location
State FL
County Osceola
Community Oak Island Cove
Area 34747 - Kissimmee/Celebration
Zoning OPUD
Interior
Interior Features Ceiling Fans(s), High Ceilings, Kitchen/Family Room Combo, Open Floorplan, Solid Wood Cabinets, Thermostat, Walk-In Closet(s)
Heating Central, Electric
Cooling Central Air
Flooring Ceramic Tile, Vinyl
Fireplace false
Appliance Dishwasher, Disposal, Dryer, Microwave, Refrigerator, Washer
Laundry Inside, Laundry Room
Exterior
Exterior Feature Private Mailbox, Sidewalk, Sliding Doors
Parking Features Driveway, Garage Door Opener
Garage Spaces 2.0
Pool Gunite, Heated, In Ground, Screen Enclosure, Tile
Community Features Street Lights
Utilities Available BB/HS Internet Available, Electricity Connected, Fire Hydrant, Public, Sprinkler Meter
Roof Type Shingle
Attached Garage true
Garage true
Private Pool Yes
Building
Entry Level Multi/Split
Foundation Slab
Lot Size Range 0 to less than 1/4
Sewer Public Sewer
Water Public
Structure Type Block,Stucco
New Construction false
Others
Pets Allowed Yes
Senior Community No
Ownership Fee Simple
Monthly Total Fees $89
Acceptable Financing Cash, Conventional, FHA, VA Loan
Membership Fee Required Required
Listing Terms Cash, Conventional, FHA, VA Loan
Special Listing Condition None

GET MORE INFORMATION






