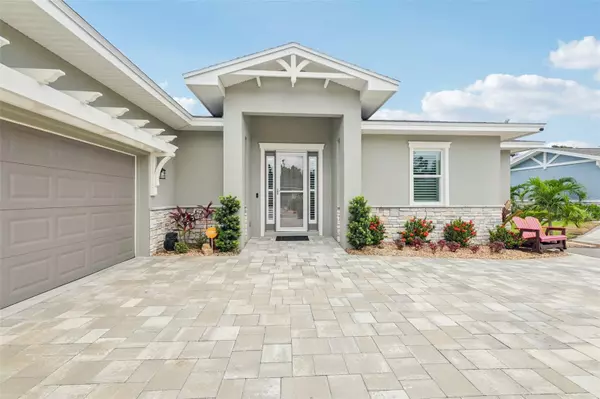7363 RIDGEWOOD DR Seminole, FL 33772
3 Beds
2 Baths
2,003 SqFt
OPEN HOUSE
Sat Aug 16, 11:00am - 1:00pm
Sun Aug 17, 11:00am - 1:00pm
UPDATED:
Key Details
Property Type Single Family Home
Sub Type Single Family Residence
Listing Status Active
Purchase Type For Sale
Square Footage 2,003 sqft
Price per Sqft $359
Subdivision Estates At Ridgewood
MLS Listing ID TB8416838
Bedrooms 3
Full Baths 2
HOA Fees $105/mo
HOA Y/N Yes
Annual Recurring Fee 1260.0
Year Built 2023
Annual Tax Amount $4,870
Lot Size 6,969 Sqft
Acres 0.16
Lot Dimensions 70x79
Property Sub-Type Single Family Residence
Source Stellar MLS
Property Description
Located in the private Estates at Ridgewood community in Seminole, this 3-bedroom, 2-bath residence offers 2,003 sq. ft. of thoughtfully designed living space in a split-bedroom, open-concept layout.
From the moment you step through the 8-foot entry door, you'll be greeted by soaring 10-foot ceilings, elegant tray ceilings, and beautiful tile floors that flow throughout. The heart of the home is the chef-inspired kitchen, showcasing luxury quartz countertops, custom all-wood cabinetry with crown molding, under-cabinet lighting, and a designer wood feature under the oversized 12.5-foot island. A full stainless steel Frigidaire appliance package (2023), large walk-in pantry, contemporary pendant lighting, and stylish backsplash complete the space—perfect for cooking and entertaining.
The private owner's retreat is your personal sanctuary, featuring a spacious walk-in closet and a spa-like bath with dual vanities topped with quartz, a custom-tiled glass shower with multiple heads—including a rain shower—and elegant custom cabinetry. Two generously sized guest rooms share a stunning upgraded bathroom with designer finishes and quartz countertops.
Step outside through double French doors to your screened-in paver patio with a built-in sunshade, perfect for enjoying Florida evenings in comfort. The exterior impresses with a paver circle driveway, professionally landscaped yard with reclaimed irrigation, and a hurricane-rated garage door.
Additional upgrades include: plantation shutters throughout, hurricane-impact windows and doors, water softener, can lighting and ceiling fans in every room, built-in Blink doorbell with exterior cameras, an expansive laundry room with quartz counters, utility sink, and custom cabinetry. Roof, HVAC, and hot water heater were all brand new in 2023, ensuring years of worry-free living.
With low HOA fees, this home offers the best of Seminole living. Walk to Seminole City Park, enjoy nearby tennis courts, or explore the vibrant Seminole City Center's shopping, dining, and entertainment.
This is more than a home—it's a lifestyle. Schedule your private tour today.
Location
State FL
County Pinellas
Community Estates At Ridgewood
Area 33772 - Seminole
Rooms
Other Rooms Formal Dining Room Separate, Great Room, Inside Utility, Storage Rooms
Interior
Interior Features Accessibility Features, Ceiling Fans(s), Eat-in Kitchen, High Ceilings, Kitchen/Family Room Combo, Living Room/Dining Room Combo, Open Floorplan, Primary Bedroom Main Floor, Sauna, Stone Counters, Tray Ceiling(s), Walk-In Closet(s)
Heating Central
Cooling Central Air
Flooring Tile
Furnishings Unfurnished
Fireplace false
Appliance Convection Oven, Dishwasher, Disposal, Electric Water Heater, Ice Maker, Microwave, Range, Refrigerator, Water Softener
Laundry Inside, Laundry Room
Exterior
Exterior Feature French Doors, Garden, Sprinkler Metered
Parking Features Circular Driveway, Driveway, Garage Door Opener, Garage Faces Side, Ground Level
Garage Spaces 2.0
Fence Vinyl
Community Features Community Mailbox, Deed Restrictions, Golf Carts OK, Irrigation-Reclaimed Water, Street Lights
Utilities Available Cable Connected, Electricity Connected, Fire Hydrant, Phone Available, Public, Sewer Connected, Sprinkler Meter, Sprinkler Recycled, Underground Utilities, Water Connected
View Garden, Trees/Woods
Roof Type Shingle
Porch Covered, Enclosed, Rear Porch, Screened
Attached Garage true
Garage true
Private Pool No
Building
Lot Description Cleared, Corner Lot, City Limits, Landscaped, Level, Street Dead-End, Paved, Private
Story 1
Entry Level One
Foundation Block
Lot Size Range 0 to less than 1/4
Sewer Public Sewer
Water Public
Architectural Style Contemporary
Structure Type Block
New Construction false
Schools
Elementary Schools Seminole Elementary-Pn
Middle Schools Madeira Beach Middle-Pn
High Schools Seminole High-Pn
Others
Pets Allowed Cats OK, Dogs OK, Yes
HOA Fee Include Electricity,Maintenance Grounds,Private Road
Senior Community No
Pet Size Extra Large (101+ Lbs.)
Ownership Fee Simple
Monthly Total Fees $105
Acceptable Financing Cash, Conventional, FHA, VA Loan
Membership Fee Required Required
Listing Terms Cash, Conventional, FHA, VA Loan
Num of Pet 10+
Special Listing Condition None
Virtual Tour https://www.zillow.com/view-imx/b31206f8-0c3b-48de-811c-895c91aa725e?initialViewType=pano






