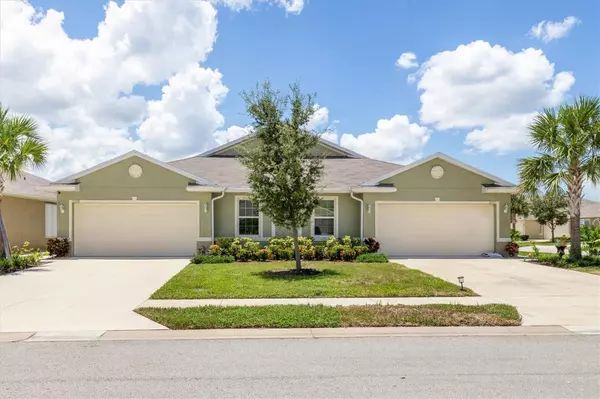25089 E LENOX CIR Punta Gorda, FL 33950
2 Beds
2 Baths
1,516 SqFt
UPDATED:
Key Details
Property Type Single Family Home
Sub Type Villa
Listing Status Active
Purchase Type For Sale
Square Footage 1,516 sqft
Price per Sqft $187
Subdivision Waterford Estates
MLS Listing ID C7513143
Bedrooms 2
Full Baths 2
Construction Status Completed
HOA Fees $186/qua
HOA Y/N Yes
Annual Recurring Fee 2010.6
Year Built 2021
Annual Tax Amount $4,322
Lot Size 4,356 Sqft
Acres 0.1
Property Sub-Type Villa
Source Stellar MLS
Property Description
This thoughtfully designed split floor plan offers a spacious open-concept living area that flows effortlessly from the modern kitchen to the screened lanai, where you can relax and take in tranquil views of the lake. The kitchen features sleek Corian® countertops, stainless steel appliances, and ample cabinetry, perfect for everyday meals or entertaining guests.
The primary suite provides a peaceful retreat with generous space and natural light, while the additional bedroom and den are ideally positioned for privacy and versatility. Outside, the fenced backyard on a desirable corner lot offers both space and privacy for outdoor enjoyment.
Waterford Estates residents enjoy resort-style amenities including two heated swimming pools, a clubhouse, fitness center, bocce ball, pickleball, and scenic walking trails. Just minutes away, historic downtown Punta Gorda offers waterfront dining, boutique shopping, fishing piers, and year-round festivals. Nature and recreation lovers will appreciate being right next to Carmalita Park and close to the local bike/skate park.
With city water, sewer, and lawn maintenance included in the HOA, this home offers low-maintenance living in a vibrant waterfront community—just move in and start enjoying the Florida lifestyle.
Location
State FL
County Charlotte
Community Waterford Estates
Area 33950 - Punta Gorda
Zoning RMF10
Rooms
Other Rooms Bonus Room, Den/Library/Office, Great Room, Inside Utility
Interior
Interior Features Ceiling Fans(s), High Ceilings, Living Room/Dining Room Combo, Open Floorplan, Split Bedroom
Heating Central
Cooling Central Air
Flooring Carpet, Tile
Fireplace false
Appliance Dishwasher, Microwave, Range, Refrigerator
Laundry Inside, Laundry Room
Exterior
Exterior Feature Rain Gutters, Sidewalk
Garage Spaces 2.0
Fence Fenced
Community Features Clubhouse, Community Mailbox, Deed Restrictions, Fitness Center, Gated Community - No Guard, Golf Carts OK, Park, Pool, Sidewalks
Utilities Available Electricity Connected, Public
Amenities Available Clubhouse, Fitness Center, Gated, Maintenance, Park, Pickleball Court(s), Pool, Recreation Facilities
View Y/N Yes
View Trees/Woods, Water
Roof Type Shingle
Porch Covered, Patio, Porch, Rear Porch, Screened
Attached Garage true
Garage true
Private Pool No
Building
Lot Description Corner Lot, Landscaped, Sidewalk, Paved, Private
Entry Level One
Foundation Slab
Lot Size Range 0 to less than 1/4
Builder Name DR HORTON INC
Sewer Public Sewer
Water Public
Architectural Style Florida, Ranch, Traditional
Structure Type Block,Stucco
New Construction false
Construction Status Completed
Schools
Elementary Schools Sallie Jones Elementary
Middle Schools Punta Gorda Middle
High Schools Charlotte High
Others
Pets Allowed Yes
HOA Fee Include Pool,Maintenance Grounds,Management,Recreational Facilities,Sewer,Trash,Water
Senior Community No
Ownership Fee Simple
Monthly Total Fees $167
Acceptable Financing Cash, Conventional, FHA, VA Loan
Membership Fee Required Required
Listing Terms Cash, Conventional, FHA, VA Loan
Special Listing Condition None
Virtual Tour https://www.propertypanorama.com/instaview/stellar/C7513143






