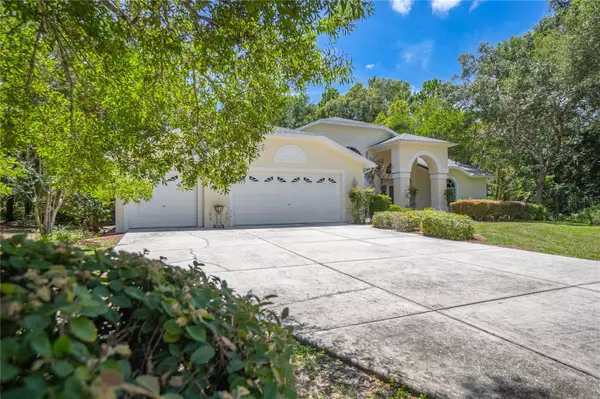5326 N RED RIBBON PT Beverly Hills, FL 34465
3 Beds
3 Baths
2,599 SqFt
UPDATED:
Key Details
Property Type Single Family Home
Sub Type Single Family Residence
Listing Status Active
Purchase Type For Sale
Square Footage 2,599 sqft
Price per Sqft $202
Subdivision Pine Ridge Unit 03
MLS Listing ID W7877989
Bedrooms 3
Full Baths 3
HOA Fees $95/ann
HOA Y/N Yes
Annual Recurring Fee 95.0
Year Built 2001
Annual Tax Amount $6,243
Lot Size 1.000 Acres
Acres 1.0
Lot Dimensions 175x250
Property Sub-Type Single Family Residence
Source Stellar MLS
Property Description
Location
State FL
County Citrus
Community Pine Ridge Unit 03
Area 34465 - Beverly Hills
Zoning RUR
Interior
Interior Features Cathedral Ceiling(s), Ceiling Fans(s), Eat-in Kitchen, High Ceilings, Open Floorplan, Primary Bedroom Main Floor, Solid Surface Counters, Solid Wood Cabinets, Thermostat, Tray Ceiling(s), Vaulted Ceiling(s), Walk-In Closet(s)
Heating Heat Pump
Cooling Central Air
Flooring Carpet, Ceramic Tile, Laminate, Luxury Vinyl
Fireplaces Type Gas, Living Room
Fireplace true
Appliance Dishwasher, Dryer, Microwave, Range, Range Hood, Refrigerator, Washer
Laundry Inside, Laundry Room
Exterior
Exterior Feature Lighting, Private Mailbox, Rain Gutters, Storage
Garage Spaces 3.0
Pool In Ground
Utilities Available Cable Available, Electricity Available, Electricity Connected, Underground Utilities, Water Available, Water Connected
View Pool, Trees/Woods
Roof Type Shingle
Attached Garage true
Garage true
Private Pool Yes
Building
Lot Description Level, Paved
Story 1
Entry Level One
Foundation Slab
Lot Size Range 1 to less than 2
Sewer Septic Tank
Water Public
Structure Type Block,Stucco
New Construction false
Others
Pets Allowed Yes
Senior Community No
Ownership Fee Simple
Monthly Total Fees $7
Acceptable Financing Cash, Conventional, FHA
Membership Fee Required Required
Listing Terms Cash, Conventional, FHA
Special Listing Condition None
Virtual Tour https://my.matterport.com/show/?m=nrcJwpyUiBJ






