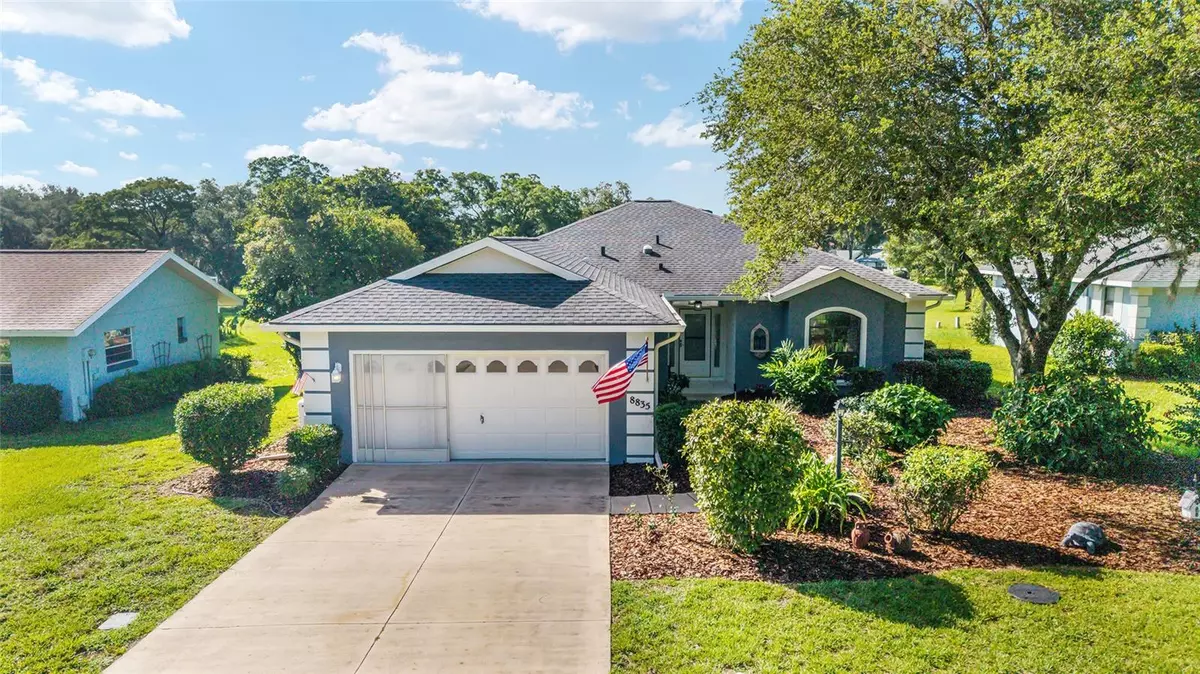8835 SW 196TH TERRACE RD Dunnellon, FL 34432
3 Beds
2 Baths
1,805 SqFt
UPDATED:
Key Details
Property Type Single Family Home
Sub Type Single Family Residence
Listing Status Active
Purchase Type For Sale
Square Footage 1,805 sqft
Price per Sqft $228
Subdivision Rainbow Springs Country Club Estates
MLS Listing ID OM704719
Bedrooms 3
Full Baths 2
HOA Fees $236/ann
HOA Y/N Yes
Annual Recurring Fee 236.0
Year Built 2000
Annual Tax Amount $3,911
Lot Size 9,583 Sqft
Acres 0.22
Lot Dimensions 75x125
Property Sub-Type Single Family Residence
Source Stellar MLS
Property Description
Location
State FL
County Marion
Community Rainbow Springs Country Club Estates
Area 34432 - Dunnellon
Zoning R1
Interior
Interior Features Ceiling Fans(s), Eat-in Kitchen, High Ceilings, Walk-In Closet(s)
Heating Electric, Heat Pump
Cooling Central Air
Flooring Carpet, Tile
Fireplace false
Appliance Dishwasher, Disposal, Range, Refrigerator
Laundry Laundry Room
Exterior
Exterior Feature Lighting, Rain Gutters, Sliding Doors
Parking Features Driveway
Garage Spaces 2.0
Pool In Ground, Screen Enclosure
Community Features Clubhouse, Deed Restrictions, Fitness Center, Restaurant, Tennis Court(s)
Utilities Available Electricity Connected, Public
Amenities Available Pool, Recreation Facilities, Shuffleboard Court
View Golf Course, Park/Greenbelt
Roof Type Shingle
Attached Garage true
Garage true
Private Pool Yes
Building
Lot Description Cleared, Landscaped, Paved
Story 1
Entry Level One
Foundation Slab
Lot Size Range 0 to less than 1/4
Sewer Public Sewer
Water Public
Architectural Style Traditional
Structure Type Block,Stucco
New Construction false
Schools
Elementary Schools Dunnellon Elementary School
Middle Schools Dunnellon Middle School
High Schools Dunnellon High School
Others
Pets Allowed Yes
Senior Community No
Ownership Fee Simple
Monthly Total Fees $19
Acceptable Financing Cash, Conventional, FHA, VA Loan
Membership Fee Required Required
Listing Terms Cash, Conventional, FHA, VA Loan
Special Listing Condition None






