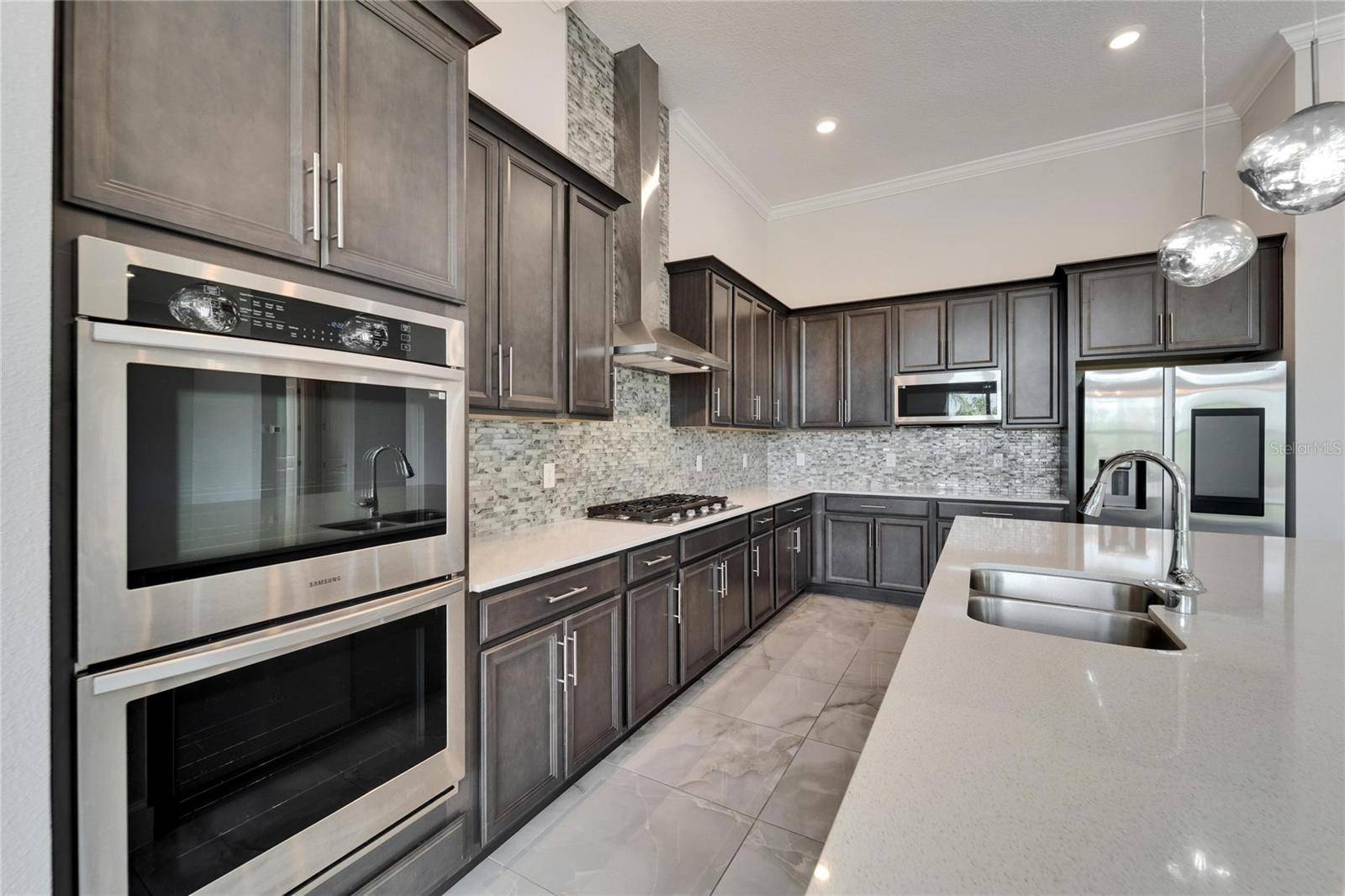814 MANNS HARBOR DR Apollo Beach, FL 33572
6 Beds
6 Baths
5,861 SqFt
UPDATED:
Key Details
Property Type Single Family Home
Sub Type Single Family Residence
Listing Status Active
Purchase Type For Sale
Square Footage 5,861 sqft
Price per Sqft $255
Subdivision Mirabay Ph 3C-3
MLS Listing ID TB8369928
Bedrooms 6
Full Baths 5
Half Baths 1
Construction Status Completed
HOA Fees $172/ann
HOA Y/N Yes
Annual Recurring Fee 172.0
Year Built 2022
Annual Tax Amount $18,872
Lot Size 0.550 Acres
Acres 0.55
Property Sub-Type Single Family Residence
Source Stellar MLS
Property Description
Welcome to 814 Manns Harbor Blvd, a one-of-a-kind custom home in the exclusive Bay Estates area of MiraBay—SouthShore's premier gated waterfront community. Perfectly situated on a rare 100-foot-wide conservation lot with no rear neighbors, this 6-bedroom, 6-bathroom, 5,861 sq ft residence offers exceptional privacy, luxury, and unobstructed views of the Wolf Creek Nature Preserve.
Built in 2022 to current hurricane codes, this home features storm-rated impact windows and doors, a premium tile roof valued at over $100,000, and remained high and dry during recent storms—making it a smart and secure investment. From the upper balcony, enjoy show-stopping sunsets stretching across Tampa Bay and the Skyway Bridge—an everyday masterpiece.
Inside, the thoughtfully designed open floor plan is filled with natural light from soaring ceilings and oversized windows. Flexible spaces include a formal office, formal dining room, upstairs bonus/game loft with a private balcony, and a home theater. Each bedroom includes its own ensuite full bath for ultimate comfort and privacy.
The chef's kitchen features high-end appliances, a pass-through bar, tall cabinetry, dual sinks, granite countertops, a walk-in pantry, and a large center island—ideal for hosting and gathering. The downstairs primary suite is a true retreat with a sitting area, two walk-in closets, and a spa-style bathroom with dual vanities, a soaking tub, and a walk-in shower. A second bedroom and full laundry room are also located on the main level, with another full laundry room upstairs.
Step outside to your expansive screened lanai and enjoy true Florida living with uninterrupted views of nature. The oversized 3.5-car side-entry garage and extended driveway provides plenty of space for vehicles, a golf cart, or additional storage.
Living in MiraBay means access to world-class amenities including two heated pools, clubhouse, 24-hour fitness center, tennis, pickleball, basketball courts, spa, café, social events, and miles of trails and waterways. It's a golf-cart-friendly community, ideally located near beaches, dining, shopping, and major commuter routes to Tampa and St. Pete.
Don't miss this rare opportunity to own a fully upgraded, hurricane-strong custom home on one of the most best streets in Apollo Beach. Schedule your private showing today.
Location
State FL
County Hillsborough
Community Mirabay Ph 3C-3
Area 33572 - Apollo Beach / Ruskin
Zoning PD
Rooms
Other Rooms Bonus Room, Den/Library/Office, Formal Dining Room Separate, Great Room, Inside Utility, Loft, Media Room
Interior
Interior Features Coffered Ceiling(s), Crown Molding, Eat-in Kitchen, High Ceilings, Kitchen/Family Room Combo, L Dining, Living Room/Dining Room Combo, Open Floorplan, Primary Bedroom Main Floor, PrimaryBedroom Upstairs, Solid Surface Counters, Stone Counters, Thermostat, Tray Ceiling(s), Walk-In Closet(s)
Heating Central
Cooling Central Air
Flooring Carpet, Tile, Vinyl
Furnishings Unfurnished
Fireplace false
Appliance Built-In Oven, Dishwasher, Dryer, Microwave, Range, Range Hood, Refrigerator, Tankless Water Heater, Washer
Laundry Electric Dryer Hookup, Inside, Laundry Room, Washer Hookup
Exterior
Exterior Feature Balcony, French Doors, Hurricane Shutters, Lighting, Sidewalk, Sliding Doors
Parking Features Driveway, Garage Door Opener, Garage Faces Side, Off Street, Oversized, Garage
Garage Spaces 3.0
Community Features Association Recreation - Owned, Clubhouse, Deed Restrictions, Fitness Center, Gated Community - No Guard, Golf Carts OK, Park, Playground, Pool, Restaurant, Sidewalks, Tennis Court(s)
Utilities Available BB/HS Internet Available, Cable Available, Electricity Connected, Natural Gas Connected, Phone Available, Public, Sewer Connected, Water Connected
Amenities Available Basketball Court, Clubhouse, Fence Restrictions, Fitness Center, Gated, Lobby Key Required, Park, Pickleball Court(s), Playground, Pool, Recreation Facilities, Sauna, Tennis Court(s), Trail(s)
View Y/N Yes
View Park/Greenbelt, Trees/Woods
Roof Type Tile
Porch Deck, Front Porch, Patio, Rear Porch
Attached Garage true
Garage true
Private Pool No
Building
Lot Description Greenbelt, Landscaped, Level, Sidewalk, Street Dead-End, Paved
Story 2
Entry Level Two
Foundation Block, Slab
Lot Size Range 1/2 to less than 1
Builder Name Park Square Homes
Sewer Public Sewer
Water Public
Architectural Style Craftsman
Structure Type Block,Stone,Stucco,Frame
New Construction false
Construction Status Completed
Others
Pets Allowed Cats OK, Dogs OK, Yes
HOA Fee Include Pool,Maintenance Grounds
Senior Community No
Ownership Fee Simple
Monthly Total Fees $14
Acceptable Financing Cash, Conventional, FHA, VA Loan
Membership Fee Required Required
Listing Terms Cash, Conventional, FHA, VA Loan
Special Listing Condition None
Virtual Tour https://zillow.com/view-imx/e631e892-e91a-40ed-85b3-0fa910be524e?initialViewType=pano&setAttribution=mls&utm_source=dashboard&wl=1






