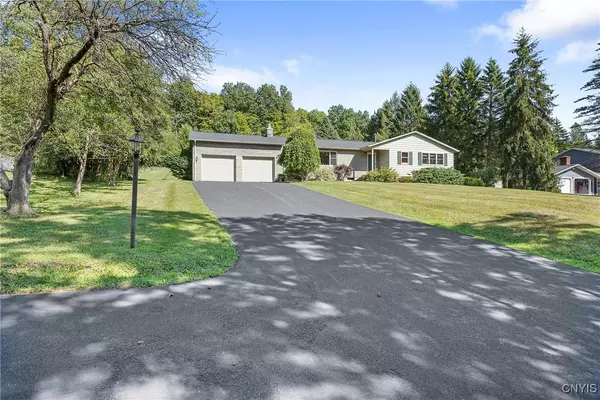For more information regarding the value of a property, please contact us for a free consultation.
4268 Graham RD Jamesville, NY 13078
Want to know what your home might be worth? Contact us for a FREE valuation!

Our team is ready to help you sell your home for the highest possible price ASAP
Key Details
Sold Price $406,000
Property Type Single Family Home
Sub Type Single Family Residence
Listing Status Sold
Purchase Type For Sale
Square Footage 1,930 sqft
Price per Sqft $210
Subdivision South Gate Rdg Sec A
MLS Listing ID S1631257
Sold Date 10/31/25
Style Ranch
Bedrooms 3
Full Baths 2
Construction Status Existing
HOA Y/N No
Year Built 1975
Annual Tax Amount $7,481
Lot Size 1.170 Acres
Acres 1.17
Lot Dimensions 133X386
Property Sub-Type Single Family Residence
Property Description
Welcome to this charming 3-bedroom, 2-bath ranch in the Lafayette School District! Nestled on just over an acre, this home offers both comfort and room to spread out. You'll love the updated kitchen and bathrooms, along with the cozy living room featuring a gas fireplace—perfect for movie nights or curling up with a good book. The primary bedroom has its own private en suite, making it a peaceful retreat.
Downstairs, the full basement gives you endless possibilities—finish it for extra living space or keep it as the ultimate storage area. Step outside and you'll find a backyard that feels like your own private getaway. There's plenty of room to garden, entertain, or just let the dog run free—though with this much space, you might need a GPS to find their tennis ball!
With a newer roof and hot water heater, and only a short drive to downtown Syracuse for shows at the theatre or dinner with friends, this home truly has the best of both worlds: peaceful country living with city fun close by.
OPEN HOUSE SUNDAY AUGUST 24th 10am-12pm
Location
State NY
County Onondaga
Community South Gate Rdg Sec A
Area Onondaga-314200
Direction Brighton to Lafayette Rd
Rooms
Basement Full, Sump Pump
Main Level Bedrooms 3
Interior
Interior Features Separate/Formal Dining Room, Entrance Foyer, Separate/Formal Living Room, Granite Counters, Kitchen Island, Sliding Glass Door(s), Natural Woodwork, Bedroom on Main Level, Bath in Primary Bedroom, Main Level Primary, Primary Suite, Programmable Thermostat
Heating Gas, Hot Water
Flooring Hardwood, Tile, Varies
Fireplaces Number 2
Fireplace Yes
Appliance Double Oven, Dryer, Dishwasher, Gas Cooktop, Gas Water Heater, Microwave, Refrigerator, Washer
Laundry In Basement
Exterior
Exterior Feature Blacktop Driveway, Patio
Parking Features Attached
Garage Spaces 2.0
Fence Pet Fence
Utilities Available Cable Available, High Speed Internet Available, Water Connected
Roof Type Asphalt,Shingle
Handicap Access Accessible Bedroom, No Stairs
Porch Patio
Garage Yes
Building
Lot Description Rectangular, Rectangular Lot, Residential Lot, Wooded
Story 1
Foundation Block
Sewer Septic Tank
Water Connected, Public
Architectural Style Ranch
Level or Stories One
Additional Building Shed(s), Storage
Structure Type Stone,Vinyl Siding,Copper Plumbing
Construction Status Existing
Schools
School District Lafayette
Others
Senior Community No
Tax ID 314200-040-000-0002-025-000-0000
Acceptable Financing Cash, Conventional, FHA, VA Loan
Listing Terms Cash, Conventional, FHA, VA Loan
Financing Conventional
Special Listing Condition Standard
Read Less
Bought with Ciciarelli Real Estate LLC
GET MORE INFORMATION




