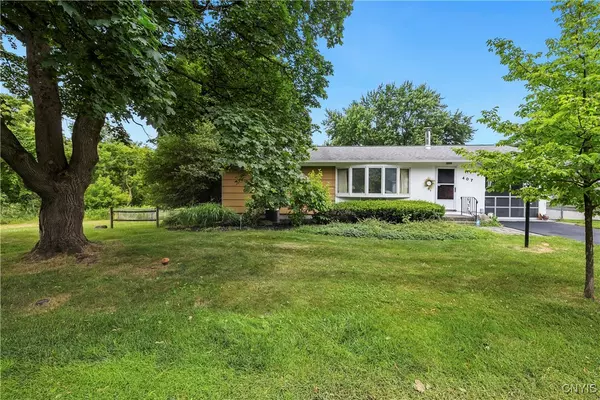For more information regarding the value of a property, please contact us for a free consultation.
407 Mitchell Ave AVE Syracuse, NY 13207
Want to know what your home might be worth? Contact us for a FREE valuation!

Our team is ready to help you sell your home for the highest possible price ASAP
Key Details
Sold Price $205,000
Property Type Single Family Home
Sub Type Single Family Residence
Listing Status Sold
Purchase Type For Sale
Square Footage 1,008 sqft
Price per Sqft $203
MLS Listing ID S1620350
Sold Date 09/12/25
Style Ranch
Bedrooms 3
Full Baths 2
Construction Status Existing
HOA Y/N No
Year Built 1958
Annual Tax Amount $2,534
Lot Size 10,890 Sqft
Acres 0.25
Lot Dimensions 99X90
Property Sub-Type Single Family Residence
Property Description
Welcome to this well-maintained, original-owner 3-bedroom ranch, perfectly situated on a spacious double lot in a desirable, centrally located neighborhood. This home offers timeless charm and exceptional potential, featuring a large fenced-in yard ideal for outdoor living, pets, or gardening enthusiasts. Inside, you'll find a comfortable and functional layout with three well-sized bedrooms and a bright, inviting living space. The finished lower level provides a versatile extension of the home—perfect for a family room, recreation space, or even a possible apartment with a private entrance, offering great potential for multigenerational living or rental income.600-700 square feet on lower level. Additional highlights include a lovingly cared-for interior, mature landscaping, and easy access to schools, shopping, dining, and major highways. Don't miss this rare opportunity to own a move-in-ready home with space, privacy, and flexibility—all in one package
Location
State NY
County Onondaga
Area Syracuse City-311500
Direction South Ave to Mitchell, home is on the left.
Rooms
Basement Full, Finished, Walk-Out Access
Main Level Bedrooms 2
Interior
Interior Features Separate/Formal Dining Room, Separate/Formal Living Room, Living/Dining Room, Bedroom on Main Level, In-Law Floorplan, Workshop
Heating Gas, Forced Air
Cooling Central Air
Flooring Carpet, Hardwood, Varies
Fireplaces Number 1
Fireplace Yes
Window Features Thermal Windows
Appliance Dryer, Dishwasher, Gas Oven, Gas Range, Gas Water Heater, Refrigerator, Washer
Laundry In Basement
Exterior
Exterior Feature Blacktop Driveway, Fully Fenced
Parking Features Attached
Garage Spaces 1.0
Fence Full
Utilities Available Sewer Connected, Water Connected
Garage Yes
Building
Lot Description Other, Near Public Transit, Rectangular, Rectangular Lot, See Remarks
Story 1
Foundation Block
Sewer Connected
Water Connected, Public
Architectural Style Ranch
Level or Stories One
Structure Type Vinyl Siding
Construction Status Existing
Schools
School District Syracuse
Others
Tax ID 311500-074-000-0007-005-011-0000
Acceptable Financing Cash, Conventional, FHA, VA Loan
Listing Terms Cash, Conventional, FHA, VA Loan
Financing Conventional
Special Listing Condition Trust
Read Less
Bought with Acropolis Realty Group LLC
GET MORE INFORMATION




