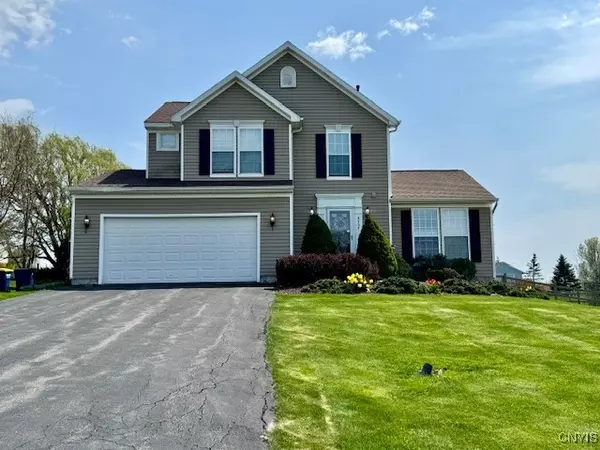For more information regarding the value of a property, please contact us for a free consultation.
4757 Manor Hill Dr Syracuse, NY 13215
Want to know what your home might be worth? Contact us for a FREE valuation!

Our team is ready to help you sell your home for the highest possible price ASAP
Key Details
Sold Price $350,000
Property Type Single Family Home
Sub Type Single Family Residence
Listing Status Sold
Purchase Type For Sale
Square Footage 1,972 sqft
Price per Sqft $177
Subdivision Tabitha Crk Sec E
MLS Listing ID S1606888
Sold Date 08/14/25
Style Colonial
Bedrooms 3
Full Baths 2
Half Baths 1
Construction Status Existing
HOA Y/N No
Year Built 2004
Annual Tax Amount $9,211
Lot Size 0.600 Acres
Acres 0.6
Lot Dimensions 100X259
Property Sub-Type Single Family Residence
Property Description
This stunning 3-bedroom, 2.5-bathroom colonial offers an inviting open floor plan filled with warmth and natural light. A delightful morning room with a vaulted ceiling and breakfast bar creates the perfect setting for leisurely mornings. The family room features a cozy gas fireplace. A spacious dining room adds elegance, while the large composite deck, complete with a built-in propane outdoor fireplace, provides a tranquil space to enjoy the beautifully landscaped yard, complete with a shed for extra storage. Upstairs, you'll find three comfortable bedrooms and two full baths. The primary suite features a spacious closet and an en-suite bathroom with dual vanities. New roof installed in May 2019. This home is truly a must-see! This home is currently tenant-occupied and will be moving on 7/1/25.
Location
State NY
County Onondaga
Community Tabitha Crk Sec E
Area Onondaga-314200
Direction From Howlett Hill Rd, turn onto Manor Hill Drive, the home is on the right, #4757.
Rooms
Basement Full, Sump Pump
Interior
Interior Features Breakfast Bar, Separate/Formal Dining Room, Entrance Foyer, Separate/Formal Living Room, Bath in Primary Bedroom
Heating Gas, Forced Air
Cooling Central Air
Flooring Hardwood, Varies
Fireplaces Number 1
Fireplace Yes
Appliance Dishwasher, Electric Cooktop, Exhaust Fan, Disposal, Gas Water Heater, Microwave, Refrigerator, Range Hood
Laundry In Basement
Exterior
Exterior Feature Blacktop Driveway, Deck, Fully Fenced
Parking Features Attached
Garage Spaces 2.0
Fence Full
Utilities Available Cable Available, High Speed Internet Available, Sewer Connected, Water Connected
Roof Type Asphalt,Shingle
Porch Deck
Garage Yes
Building
Lot Description Rectangular, Rectangular Lot, Residential Lot
Story 2
Foundation Block
Sewer Connected
Water Connected, Public
Architectural Style Colonial
Level or Stories Two
Structure Type Vinyl Siding
Construction Status Existing
Schools
High Schools Onondaga High
School District Onondaga
Others
Tax ID 314200-022-000-0003-008-000-0000
Acceptable Financing Cash, Conventional, FHA, VA Loan
Listing Terms Cash, Conventional, FHA, VA Loan
Financing Conventional
Special Listing Condition Standard
Read Less
Bought with Divergence Realty Group LLC
GET MORE INFORMATION




