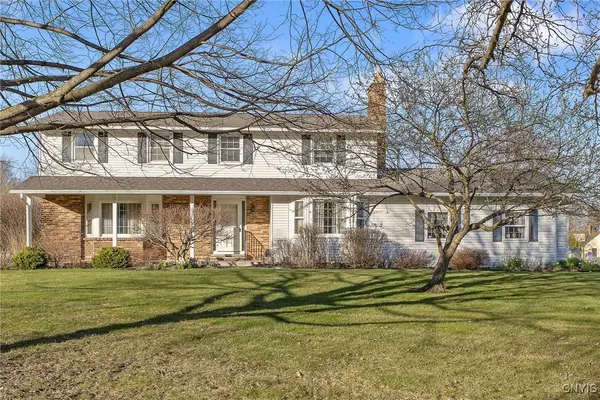For more information regarding the value of a property, please contact us for a free consultation.
6415 Terese Ter Jamesville, NY 13078
Want to know what your home might be worth? Contact us for a FREE valuation!

Our team is ready to help you sell your home for the highest possible price ASAP
Key Details
Sold Price $473,500
Property Type Single Family Home
Sub Type Single Family Residence
Listing Status Sold
Purchase Type For Sale
Square Footage 2,436 sqft
Price per Sqft $194
Subdivision Quintard Heights
MLS Listing ID S1594458
Sold Date 06/26/25
Style Colonial,Two Story
Bedrooms 4
Full Baths 2
Half Baths 1
Construction Status Existing
HOA Y/N No
Year Built 1976
Annual Tax Amount $10,856
Lot Size 0.710 Acres
Acres 0.71
Lot Dimensions 225X193
Property Sub-Type Single Family Residence
Property Description
Woohoo! Finally, a fabulous JD colonial so convenient to SU and hospitals. This two-owner home has been lovingly cared for over the years. Now it's time for a new owner to make it their own. You'll love the layout of this 2436-sf, 4-bed, and 2.5-bath traditional home featuring aluminum siding, architectural shingle roof, a private screened-in porch and a huge 0.71-acre lot. Meander along your paver brick walkway to your covered front porch perfect for relaxing even in a downpour! Enter your spacious foyer and you're greeted with glistening hardwoods extending throughout the foyer, living room, formal dining room, kitchen and back hallway. Your family room features wall-to-wall carpet and a beautiful stone-faced gas fireplace. Lots of natural light from a bay window and nicely crafted, built-in bookcases finish the space. Your formal dining room can be even more formal when you close the privacy doors to the kitchen and living room. Your nicely updated eat-in kitchen hosts glorious granite on cherry cabinetry and is fully equipped with glass cooktop, double wall ovens, dishwasher, disposal and refrigerator. A sliding glass door connects you from the kitchen to your screened-in porch extending your living area in the warmer season. The back hallway leading to your 2-car garage hosts your 1st-fl laundry, convenient 1/2 bath and a large utility closet. Upstairs you'll enjoy a very large primary bedroom with a private bath and generous walk-in closet. Three additional spacious bedrooms share a nicely updated bath, and all have generous closets and combination light/paddle fan fixtures. You'll be comfortable all seasons with efficient gas-forced air heating and central air conditioning. Your indoor climate is further enhanced by an electronic air filter and humidifier. Your lower-level activity room adds another 576-sf to your home with durable vinyl tile flooring, low-maintenance paneled walls and a finished suspended ceiling with plenty of lighting. Belly up to the wet bar and get ready for some serious entertaining! Offer deadline 4/28/25 at 11:00PM.
Location
State NY
County Onondaga
Community Quintard Heights
Area Dewitt-312689
Direction I-481 to Jamesville Exit, take Jamesville Rd north toward Dewitt, Left on Quintard, Right on Terese Terrace. Home is straight ahead!
Rooms
Basement Full, Partially Finished, Sump Pump
Interior
Interior Features Wet Bar, Ceiling Fan(s), Separate/Formal Dining Room, Entrance Foyer, Eat-in Kitchen, Separate/Formal Living Room, Granite Counters, Pantry, Sliding Glass Door(s), Air Filtration, Bath in Primary Bedroom, Programmable Thermostat
Heating Gas, Forced Air
Cooling Central Air
Flooring Carpet, Ceramic Tile, Hardwood, Varies
Fireplaces Number 1
Fireplace Yes
Window Features Storm Window(s),Thermal Windows
Appliance Double Oven, Dryer, Dishwasher, Electric Cooktop, Disposal, Gas Water Heater, Microwave, Refrigerator, Washer, Humidifier
Laundry Main Level
Exterior
Exterior Feature Blacktop Driveway, Porch
Parking Features Attached
Garage Spaces 2.0
Utilities Available Cable Available, Electricity Connected, High Speed Internet Available, Sewer Connected, Water Connected
Roof Type Asphalt,Architectural,Pitched,Shingle
Porch Covered, Porch, Screened
Garage Yes
Building
Lot Description Irregular Lot, Residential Lot
Story 2
Foundation Block
Sewer Connected
Water Connected, Public
Architectural Style Colonial, Two Story
Level or Stories Two
Structure Type Aluminum Siding,Brick,Copper Plumbing
Construction Status Existing
Schools
Elementary Schools Tecumseh Elementary
Middle Schools Jamesville-Dewitt Middle
High Schools Jamesville-Dewitt High
School District Jamesville-Dewitt
Others
Tax ID 312689-074-000-0005-008-000-0000
Security Features Security System Owned
Acceptable Financing Cash, Conventional
Listing Terms Cash, Conventional
Financing Cash
Special Listing Condition Standard
Read Less
Bought with GRG Gloria Realty Group
GET MORE INFORMATION




