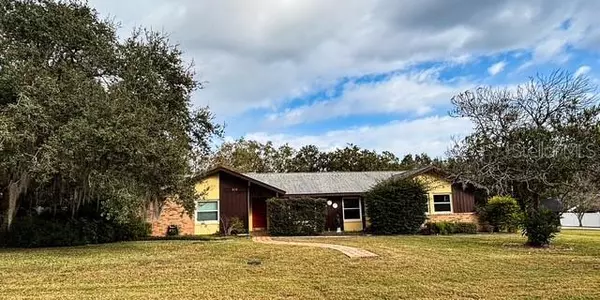
410 E ORCHID WAY Howey In The Hills, FL 34737
3 Beds
2 Baths
2,112 SqFt
Open House
Sat Dec 06, 11:00am - 4:00pm
UPDATED:
Key Details
Property Type Single Family Home
Sub Type Single Family Residence
Listing Status Active
Purchase Type For Sale
Square Footage 2,112 sqft
Price per Sqft $198
Subdivision Howey Griffin Village
MLS Listing ID G5104898
Bedrooms 3
Full Baths 2
Construction Status Completed
HOA Y/N No
Year Built 1980
Annual Tax Amount $2,822
Lot Size 0.340 Acres
Acres 0.34
Lot Dimensions 100x150
Property Sub-Type Single Family Residence
Source Stellar MLS
Property Description
Location
State FL
County Lake
Community Howey Griffin Village
Area 34737 - Howey In The Hills
Zoning SF4
Rooms
Other Rooms Formal Dining Room Separate, Formal Living Room Separate
Interior
Interior Features Built-in Features, Eat-in Kitchen, High Ceilings, Open Floorplan, Primary Bedroom Main Floor, Smart Home
Heating Central, Electric, Heat Pump
Cooling Central Air, Humidity Control
Flooring Carpet, Ceramic Tile, Tile
Fireplaces Type Circulating, Living Room, Wood Burning
Furnishings Unfurnished
Fireplace true
Appliance Dishwasher, Disposal, Exhaust Fan, Freezer, Ice Maker, Microwave, Range, Refrigerator, Touchless Faucet, Water Filtration System, Water Softener, Wine Refrigerator
Laundry In Garage, Washer Hookup
Exterior
Exterior Feature Sliding Doors, Storage
Parking Features Garage Faces Side, Oversized, Parking Pad, Workshop in Garage
Garage Spaces 2.0
Fence Vinyl
Community Features Street Lights
Utilities Available Fiber Optics, Natural Gas Available, Phone Available, Public, Water Connected
View Y/N Yes
Water Access Yes
Water Access Desc Lake - Chain of Lakes
View Water
Roof Type Shingle
Porch Covered, Enclosed, Patio, Rear Porch, Screened
Attached Garage true
Garage true
Private Pool No
Building
Lot Description Cleared, City Limits, Landscaped, Level, Oversized Lot, Paved
Story 1
Entry Level One
Foundation Slab
Lot Size Range 1/4 to less than 1/2
Sewer Septic Tank
Water Public
Architectural Style Contemporary
Structure Type Block,Brick,Stucco
New Construction false
Construction Status Completed
Schools
Elementary Schools Astatula Elem
Middle Schools Tavares Middle
High Schools Tavares High
Others
Senior Community No
Ownership Fee Simple
Acceptable Financing Cash, Conventional, FHA, VA Loan
Membership Fee Required None
Listing Terms Cash, Conventional, FHA, VA Loan
Special Listing Condition None
Virtual Tour https://www.propertypanorama.com/instaview/stellar/G5104898

GET MORE INFORMATION






