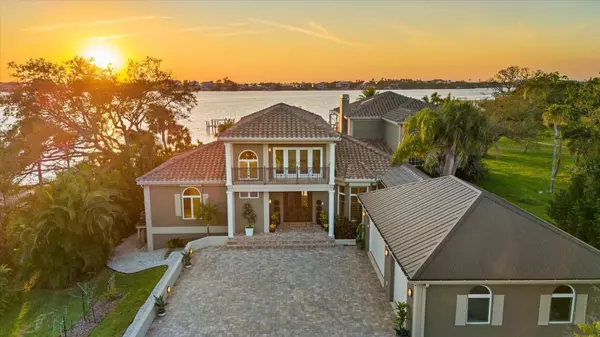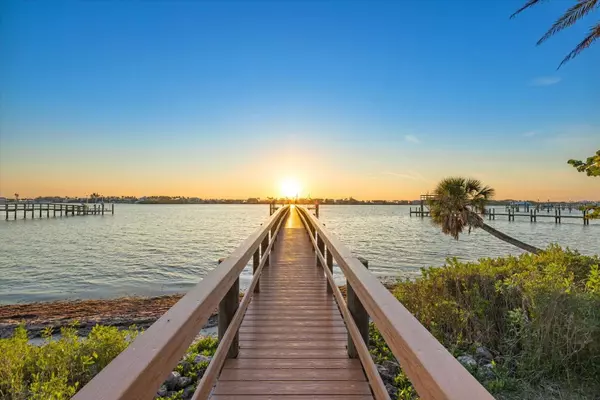
2115 LYCHEE LN Nokomis, FL 34275
4 Beds
6 Baths
5,982 SqFt
UPDATED:
Key Details
Property Type Single Family Home
Sub Type Single Family Residence
Listing Status Active
Purchase Type For Sale
Square Footage 5,982 sqft
Price per Sqft $911
Subdivision Nokomis
MLS Listing ID A4666774
Bedrooms 4
Full Baths 4
Half Baths 2
HOA Y/N No
Year Built 1989
Annual Tax Amount $35,340
Lot Size 0.580 Acres
Acres 0.58
Property Sub-Type Single Family Residence
Source Stellar MLS
Property Description
Positioned on a historically storm-safe mainland site and elevated at 11', the residence provides exceptional peace of mind. A full-property security system, hard-wired cameras, automated lighting, integrated speakers, and remote-programmable HVAC support effortless, lock-and-leave living.
A brand-new deep-water dock (completion Nov. 2025) will feature composite Trex decking, a 14,000-lb lift, two jet ski lifts, and dual land-based ramps. Direct, no-bridge boating offers fast access to the Gulf, excellent fishing, and daily dolphin sightings just feet away.
A newly built 925 sq.ft. all-block garage (2024) offers 10' ceilings, storm-rated doors, 6" 4,000 PSI concrete (lift-ready), full insulation with HVAC, and a metal roof engineered for future solar. Elevated at approx. 9'4”, it connects directly to the home for convenient all-weather access.
Inside, approximately 6,000 sq.ft. of luxury space showcases new high-gloss 2'x2' porcelain floors, fresh paint, and panoramic bay views from major living areas and every bedroom. The custom built 2024 chef's kitchen features a Wolf gas range/ovens, Sub-Zero refrigeration, new Cove dishwasher, 21.7 cu.ft. freezer, rollout coffee system, instant hot water, granite surfaces, and custom cabinetry. The expansive family room with full bar opens to a screened waterfront pavilion with outdoor kitchen, fireplace, and views of the large bayfront pool with waterfall. The dining room includes new lighting and upgraded storm-rated patio doors framing a dramatic 45-degree water vista.
Multiple ensuite bedrooms ensure comfort and privacy. The main-floor guest master offers bay views, patio access, and a spa bath with jacuzzi. Upstairs, two guest suites include private patios, walk-in closets, and upgraded storm doors. The primary suite has a commanding 100-degree bay panorama, private terrace, spa bath with instant-hot water, and extensive custom closets.
Major systems have been meticulously maintained: four newer HVAC units (quarterly serviced), two new central vacuums, a commercial-grade 300-gallon reverse osmosis system (rebuilt 2024), 1-year-old elevated whole-home Generac generator with large LP tank, 1,350-gallon septic (serviced 2024; city sewer available), impact windows/doors with electric shutters, programmable power blinds, and impressively low electric costs averaging $302.62/month.
Exterior enhancements include 2024 irrigation and sod, new driveway pavers, concealed trailer parking, and a picturesque Lychee tree-lined entry with 21 producing fruit trees including figs.
This rare waterfront estate delivers the ultimate combination of privacy, engineered security, and protected deep-water access—all wrapped in timeless coastal elegance. A residence designed to outperform expectations. Contact for your private showing.
Location
State FL
County Sarasota
Community Nokomis
Area 34275 - Nokomis/North Venice
Zoning RSF1
Rooms
Other Rooms Den/Library/Office, Formal Dining Room Separate
Interior
Interior Features Ceiling Fans(s), Crown Molding, Eat-in Kitchen, Open Floorplan, Primary Bedroom Main Floor, Solid Surface Counters, Solid Wood Cabinets, Stone Counters, Thermostat, Walk-In Closet(s), Wet Bar
Heating Central, Electric
Cooling Zoned
Flooring Tile, Wood
Fireplaces Type Family Room, Gas, Living Room
Fireplace true
Appliance Bar Fridge, Dishwasher, Disposal, Dryer, Microwave, Range, Refrigerator, Washer
Laundry Inside, Laundry Room
Exterior
Exterior Feature Balcony, French Doors, Lighting, Outdoor Grill, Outdoor Kitchen, Rain Gutters
Parking Features Boat, Driveway, Electric Vehicle Charging Station(s), Garage Door Opener, Guest, Off Street
Garage Spaces 3.0
Fence Chain Link, Other
Pool Heated, In Ground
Community Features Gated Community - No Guard, Golf Carts OK
Utilities Available BB/HS Internet Available, Cable Available, Electricity Connected, Propane, Sewer Available, Water Connected
Amenities Available Gated
Waterfront Description Bay/Harbor
View Y/N Yes
Water Access Yes
Water Access Desc Bay/Harbor,Gulf/Ocean to Bay,Intracoastal Waterway
View Trees/Woods, Water
Roof Type Metal,Tile
Porch Enclosed, Porch, Screened
Attached Garage true
Garage true
Private Pool Yes
Building
Lot Description Street Dead-End, Paved, Private
Story 2
Entry Level Two
Foundation Slab
Lot Size Range 1/2 to less than 1
Sewer Septic Tank
Water Well
Structure Type Block,Stucco
New Construction false
Schools
Elementary Schools Pine View School
Middle Schools Pine View School
High Schools Pine View School
Others
Pets Allowed Yes
Senior Community No
Ownership Fee Simple
Acceptable Financing Cash, Conventional
Listing Terms Cash, Conventional
Special Listing Condition None

GET MORE INFORMATION






