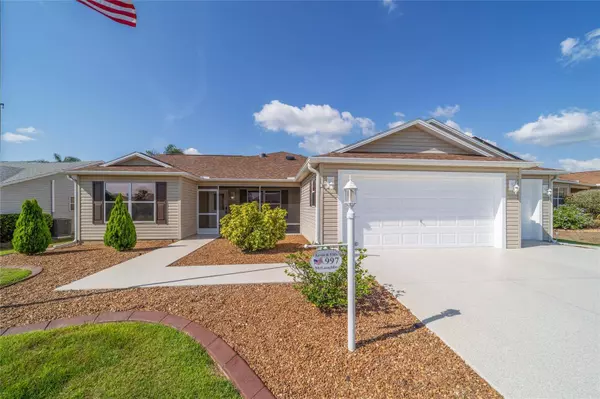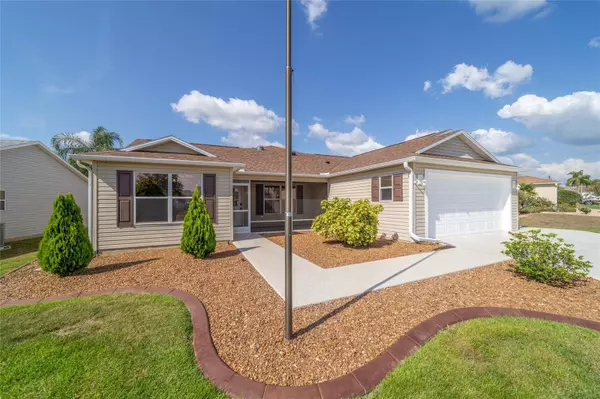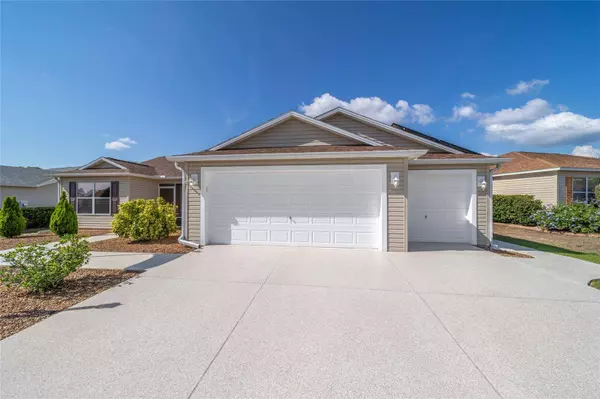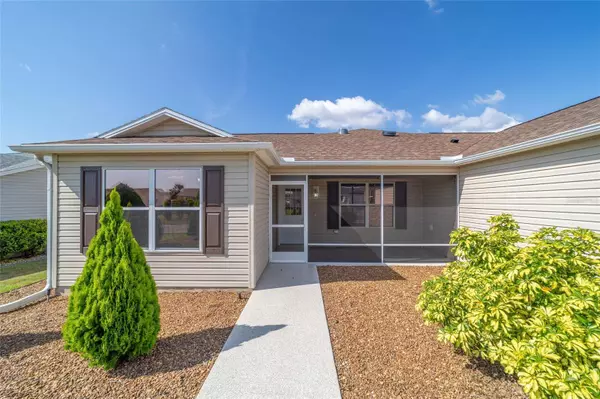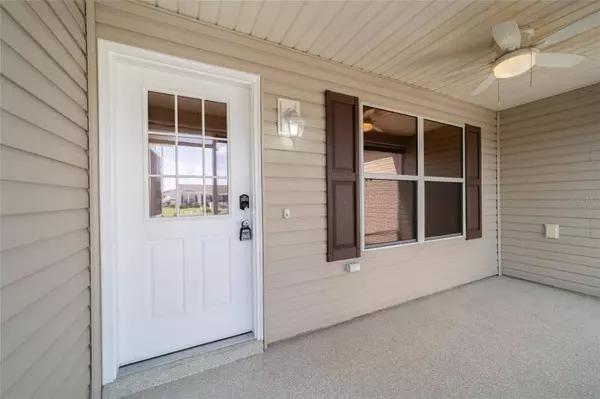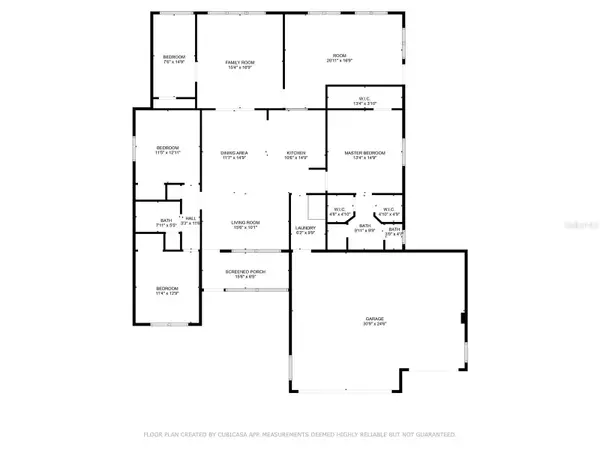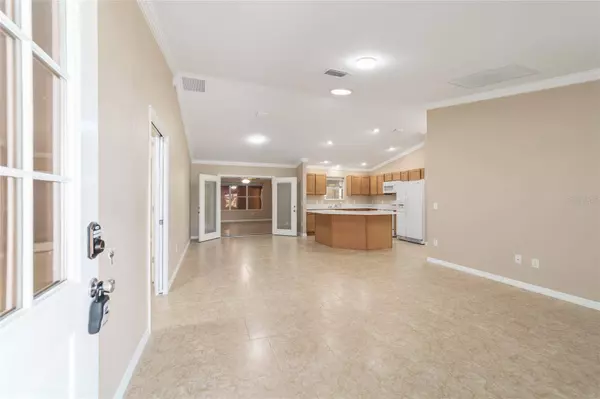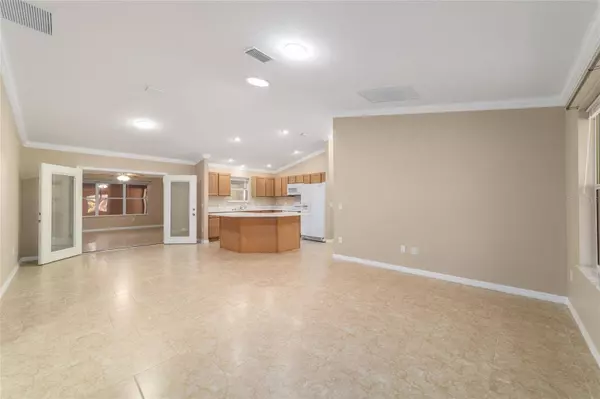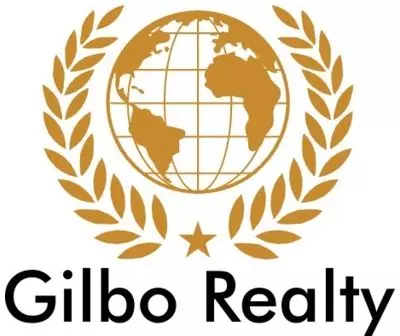
GALLERY
PROPERTY DETAIL
Key Details
Sold Price $442,500
Property Type Single Family Home
Sub Type Single Family Residence
Listing Status Sold
Purchase Type For Sale
Square Footage 1, 889 sqft
Price per Sqft $234
Subdivision Villages Of Sumter
MLS Listing ID G5097382
Sold Date 09/30/25
Bedrooms 4
Full Baths 2
HOA Y/N No
Annual Recurring Fee 2388.0
Year Built 2008
Annual Tax Amount $2,322
Lot Size 6,969 Sqft
Acres 0.16
Property Sub-Type Single Family Residence
Source Stellar MLS
Location
State FL
County Sumter
Community Villages Of Sumter
Area 32162 - Lady Lake/The Villages
Zoning SFR
Rooms
Other Rooms Bonus Room
Building
Lot Description Landscaped, Paved
Story 1
Entry Level One
Foundation Slab
Lot Size Range 0 to less than 1/4
Sewer Public Sewer
Water Public
Architectural Style Ranch
Structure Type Vinyl Siding
New Construction false
Interior
Interior Features Ceiling Fans(s), Crown Molding, Eat-in Kitchen, High Ceilings, Living Room/Dining Room Combo, Open Floorplan, Primary Bedroom Main Floor, Walk-In Closet(s)
Heating Electric
Cooling Central Air, Ductless
Flooring Tile
Furnishings Unfurnished
Fireplace false
Appliance Dishwasher, Disposal, Microwave, Other, Range, Refrigerator
Laundry Laundry Room
Exterior
Exterior Feature Rain Gutters
Parking Features Golf Cart Garage
Garage Spaces 2.0
Utilities Available Electricity Connected, Public, Sewer Connected, Water Connected
Roof Type Shingle
Porch Patio
Attached Garage true
Garage true
Private Pool No
Others
Pets Allowed Number Limit
Senior Community Yes
Ownership Fee Simple
Monthly Total Fees $199
Acceptable Financing Cash, Conventional
Membership Fee Required None
Listing Terms Cash, Conventional
Num of Pet 2
Special Listing Condition None
SIMILAR HOMES FOR SALE
Check for similar Single Family Homes at price around $442,500 in The Villages,FL

Active
$289,900
892 NASH LOOP, The Villages, FL 32162
Listed by Natalie Hayes GLOBALWIDE REALTY LLC2 Beds 2 Baths 1,090 SqFt
Pending
$255,000
2788 PRIVADA DR, The Villages, FL 32162
Listed by Yolanda Presley, LLC KELLER WILLIAMS ELITE PARTNERS III REALTY2 Beds 2 Baths 1,148 SqFt
Active
$324,900
2572 BERRINGTON LOOP, The Villages, FL 32162
Listed by Madalina Tat NHR BROKERAGE LLC3 Beds 2 Baths 1,483 SqFt
CONTACT


